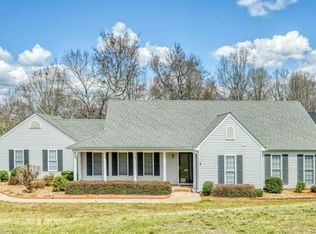This home has so many details it is hard to remember them all. Sitting on over a half acre lot sits this beautiful 3 bedroom 2 full bath open concept, split floor plan home. Lvp flooring through out the entire home, granite counters, shiplap, accent lights, recessed lighting, corner cabinet with a lazy susan, Ceiling fan with lights in all bedrooms and the living room, barn door in the master bedroom, stone accents on the front elevation and beautiful shakes above the garage. No details have been forgotten!
This property is off market, which means it's not currently listed for sale or rent on Zillow. This may be different from what's available on other websites or public sources.

