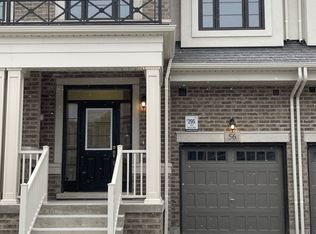Stunning townhome located in the desirable Whitby Meadows community, featuring 4 spacious bedrooms, 3 bathrooms, and a front-facing garage. Designed for comfort and convenience, this home offers easy access to schools, public transit, major highways, shopping, and other amenities. The main floor features elegant hardwood flooring, while cozy carpeting adds warmth to the upstairs bedrooms. The primary suite includes a large walk-in closet and a luxurious 5-piece ensuite with a glass-enclosed shower. Three additional generously sized bedrooms share a well-appointed 3-piece bathroom. The modern kitchen is equipped with quartz countertops, stainless steel appliances, a breakfast bar, and a dining area with backyard views. An open-concept layout connects the kitchen, breakfast area, and family room, complete with a fireplace, creating a welcoming space that's perfect for relaxing and entertaining.
Townhouse for rent
C$3,250/mo
10 Van Wart St, Whitby, ON L1P 0P8
4beds
Price is base rent and doesn't include required fees.
Townhouse
Available now
-- Pets
Central air
In unit laundry
2 Parking spaces parking
Natural gas, forced air, fireplace
What's special
Front-facing garageElegant hardwood flooringCozy carpetingStainless steel appliancesBreakfast barOpen-concept layout
- 14 days
- on Zillow |
- -- |
- -- |
Travel times
Facts & features
Interior
Bedrooms & bathrooms
- Bedrooms: 4
- Bathrooms: 3
- Full bathrooms: 3
Heating
- Natural Gas, Forced Air, Fireplace
Cooling
- Central Air
Appliances
- Included: Dryer, Washer
- Laundry: In Unit, In-Suite Laundry
Features
- Walk In Closet
- Has basement: Yes
- Has fireplace: Yes
Property
Parking
- Total spaces: 2
- Details: Contact manager
Features
- Stories: 2
- Exterior features: Contact manager
Construction
Type & style
- Home type: Townhouse
- Property subtype: Townhouse
Materials
- Roof: Asphalt
Community & HOA
Location
- Region: Whitby
Financial & listing details
- Lease term: Contact For Details
Price history
Price history is unavailable.
![[object Object]](https://photos.zillowstatic.com/fp/49c1986935431bf46dee699ead16611a-p_i.jpg)
