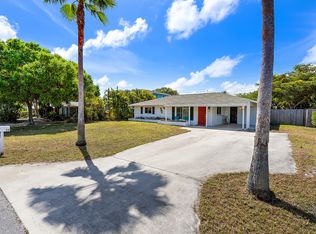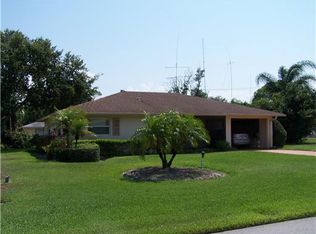Sold for $620,000
$620,000
10 Van Road, Jupiter, FL 33469
2beds
1,168sqft
Single Family Residence
Built in 1967
7,500 Square Feet Lot
$613,000 Zestimate®
$531/sqft
$5,238 Estimated rent
Home value
$613,000
$552,000 - $687,000
$5,238/mo
Zestimate® history
Loading...
Owner options
Explore your selling options
What's special
Absolutely charming, this updated home is located in the highly desirable Riverside Park neighborhood. Set on a large, private lot with room for a pool--and space to bring your flats boat or small RV--this property blends timeless character with thoughtful, modern upgrades. A $16,000 investment in all-new landscaping enhances the exterior, complemented by a tongue-and-groove front porch ceiling and new columns that elevate curb appeal. Modern kitchen featuring quartz countertops and GE stainless steel appliances. The open layout flows from the kitchen's counter bar into the living area, accented by built-in bookcases. Terrazzo floors run throughout, with ceramic wood-look tile in the family room, and a mosaic tile marble floor with a marble-topped vanity in the bathroom Additional highlights include a new metal roof (2017), impact windows and doors (2020), updated electrical panel, tankless water heater, new A/C (2022), new insulation (2023). Two blocks to the Loxahatchee River where you can kayak, paddle board and more. Just minutes from beaches, parks, shopping, and dining, this home offers the perfect blend of comfort, style, and location. A must-see!
Zillow last checked: 8 hours ago
Listing updated: July 09, 2025 at 05:41am
Listed by:
Kevin M Spina 561-722-1169,
The Keyes Company (PBG)
Bought with:
Megan Gribble
United Realty Group, Inc
Brandon Sargent
United Realty Group, Inc
Source: BeachesMLS,MLS#: RX-11091399 Originating MLS: Beaches MLS
Originating MLS: Beaches MLS
Facts & features
Interior
Bedrooms & bathrooms
- Bedrooms: 2
- Bathrooms: 2
- Full bathrooms: 2
Primary bedroom
- Level: 1
- Area: 169 Square Feet
- Dimensions: 13 x 13
Bedroom 2
- Area: 156 Square Feet
- Dimensions: 12 x 13
Kitchen
- Level: 1
- Area: 45 Square Feet
- Dimensions: 9 x 5
Living room
- Level: 1
- Area: 180 Square Feet
- Dimensions: 10 x 18
Heating
- Central, Electric
Cooling
- Central Air, Electric
Appliances
- Included: Dishwasher, Dryer, Electric Range, Refrigerator, Washer
- Laundry: Inside
Features
- Built-in Features, Stack Bedrooms, Walk-In Closet(s)
- Flooring: Ceramic Tile, Terrazzo, Tile
- Windows: Impact Glass, Impact Glass (Complete)
Interior area
- Total structure area: 1,500
- Total interior livable area: 1,168 sqft
Property
Parking
- Total spaces: 1
- Parking features: 2+ Spaces, Attached Carport, Driveway
- Carport spaces: 1
- Has uncovered spaces: Yes
Features
- Stories: 1
- Exterior features: Zoned Sprinkler
- Fencing: Fenced
- Waterfront features: None
Lot
- Size: 7,500 sqft
- Dimensions: 75 x 100
- Features: < 1/4 Acre
Details
- Additional structures: Shed(s)
- Parcel number: 30434031080060100
- Zoning: R1(cit
Construction
Type & style
- Home type: SingleFamily
- Architectural style: Ranch
- Property subtype: Single Family Residence
Materials
- CBS
- Roof: Metal
Condition
- Resale
- New construction: No
- Year built: 1967
Utilities & green energy
- Sewer: Public Sewer
- Water: Public
- Utilities for property: Electricity Connected
Community & neighborhood
Community
- Community features: None
Location
- Region: Jupiter
- Subdivision: Riverside Drive Park
HOA & financial
HOA
- Has HOA: Yes
Other
Other facts
- Listing terms: Cash,Conventional,FHA
Price history
| Date | Event | Price |
|---|---|---|
| 7/9/2025 | Sold | $620,000-3.9%$531/sqft |
Source: | ||
| 6/30/2025 | Pending sale | $645,000$552/sqft |
Source: | ||
| 5/28/2025 | Price change | $645,000-0.8%$552/sqft |
Source: | ||
| 5/20/2025 | Listed for sale | $650,000+8.3%$557/sqft |
Source: | ||
| 12/21/2021 | Listing removed | -- |
Source: | ||
Public tax history
| Year | Property taxes | Tax assessment |
|---|---|---|
| 2024 | $4,219 +1.6% | $277,328 +3% |
| 2023 | $4,152 +0.3% | $269,250 +3% |
| 2022 | $4,140 +0.9% | $261,408 +3% |
Find assessor info on the county website
Neighborhood: Riverside Drive Park
Nearby schools
GreatSchools rating
- 6/10Jupiter Elementary SchoolGrades: PK-5Distance: 1.5 mi
- 8/10Jupiter Middle SchoolGrades: 6-8Distance: 3.4 mi
- 7/10Jupiter High SchoolGrades: 9-12Distance: 4.3 mi
Schools provided by the listing agent
- Elementary: Jupiter Elementary School
- Middle: Jupiter Middle School
- High: Jupiter High School
Source: BeachesMLS. This data may not be complete. We recommend contacting the local school district to confirm school assignments for this home.
Get a cash offer in 3 minutes
Find out how much your home could sell for in as little as 3 minutes with a no-obligation cash offer.
Estimated market value$613,000
Get a cash offer in 3 minutes
Find out how much your home could sell for in as little as 3 minutes with a no-obligation cash offer.
Estimated market value
$613,000

