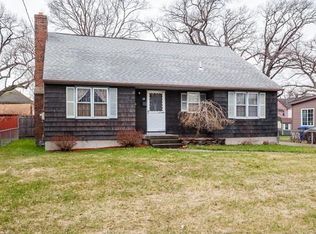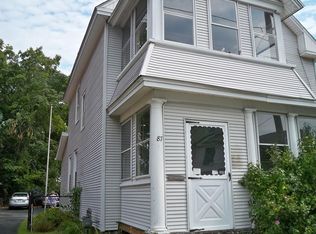This welcoming house has many features to make it more than a place to lay your head at night; it's a treasured home that has been updated for comfort and style. Once you enter into the house, you'll find a beautiful wood staircase leading to 3 bedrooms and a full bathroom upstairs. Downstairs, refinished hardwood flooring continues to the living room and dining room with exquisite woodwork in the entryway columns and built-in units. Test your culinary skills in the updated freshly painted kitchen with granite countertops, tile backsplash, stainless steel appliances and new tile flooring. It also has a pantry to stow everything from dried goods to cooking accessories, plus a full bathroom on the first floor. This layout is ideal for hosting a variety of gatherings, whether game night with friends or a cook-out on the deck overlooking the fenced-in backyard. With perks like replacement windows and off-street parking, this is worth a look.
This property is off market, which means it's not currently listed for sale or rent on Zillow. This may be different from what's available on other websites or public sources.


