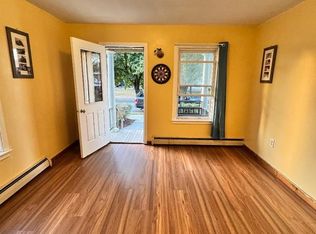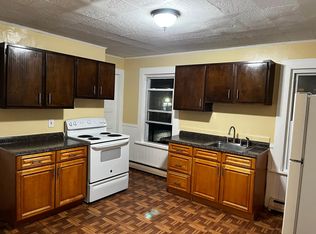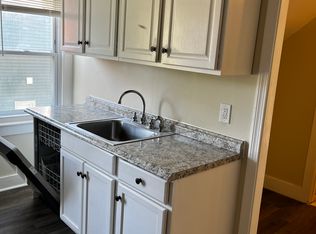3 FAMILY IN THE HEART OF DOWNTOWN WALLINGFORD. PLEASE HAVE YOUR INTERESTED CLIENTS/CUSTOMERS DRIVE BY FIRST. TODAY SHOWINGS FROM 1 TO 6PM. MONDAY JUNE 1ST 2020. BONUS FOR SELLING AGENT UNTIL JUNE 10 WITH ACCEPTED CONTRACT BY SELLER. DIFFICULT TO SHOW DO TO SITUATION AT LARGE...SEE IF YOU CAN BRING YOUR BUYER(S) TODAY TO VIEW WHILE THE HOME OWNER WILLBE HERE TO ASSIST.
This property is off market, which means it's not currently listed for sale or rent on Zillow. This may be different from what's available on other websites or public sources.


