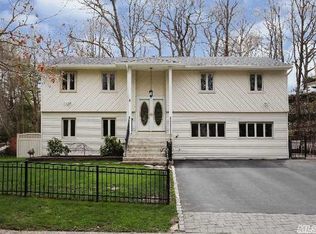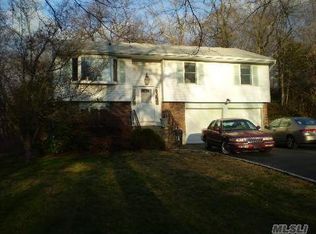Sold for $716,000
$716,000
10 Valley Road, Northport, NY 11768
4beds
2,100sqft
Single Family Residence, Residential
Built in 1978
0.41 Acres Lot
$770,800 Zestimate®
$341/sqft
$4,822 Estimated rent
Home value
$770,800
$686,000 - $863,000
$4,822/mo
Zestimate® history
Loading...
Owner options
Explore your selling options
What's special
Newly Renovated 4 Bedroom 2 Bath Hi Ranch w/ 2 Car Attached Garage and Mother/Daughter Possibilities. It is Located in the Heart of Beautiful Northport, on Nearly 1/2 Acre, & with a Desirable Mid Block Location. This Home has a Brand New White Shaker Gourmet Kitchen w/ a Stainless Steel Appliance Suite, Marble Inspired Quartz Counter Tops, & a Custom 5 foot Quartz & White Shaker Island. The Open Floor Plan Boasts a Huge Living Room w/ Vaulted Ceilings and an Oversized Dining Room that has a Brand New Pella Sliding Door w/ Built in Privacy Shades. The 2nd Floor has Gleaming Oak Floors Throughout. The Newly Renovated Full Bath has a Bath & Shower Combination, Marble Like Porcelain Tiles, an Elegant Shower Niche, & Custom Marble Vanity. The Spacious Master Bedroom has 2 Large Closets & a Brand New Anderson Window. There are also 2 Additional Large 2nd Floor Bedrooms. The First Floor M/D Suite has an Open Floor Plan & Endless Potential. The Suite has a Beautiful Kitchen w/ Stainless Steel Appliances, Granite Countertops, & a Custom Made Wood Block Island. The Living Room has a Wood Burning Fireplace & Custom Brick Work. The Dining Room has Views of the Large Front & Side Yards. The Very Large Master Bedroom has views of the Front Yard. The Full Bath has a Bath & Shower Combination & Marble Vanity. This Suite has its Own Side Entrance for Privacy. Additionally, this Home has a Large Entry Hall w/ a Curved Staircase, & a New Chandelier. The EH has New Wood Like Porcelain Floors, a Discreet Washer & Dryer w/ Folding Doors, & Direct Access to the 2 Car Attached Garage. The 2nd floor has its Own CAC Unit & the 1st floor Suite has 2 Mini-Split AC Units. This Northport Home is in a Prime Location. It is close to the LIRR as well as Wineries, Restaurants, & Beaches. It is in the Highly Acclaimed Northport School District., Additional information: Appearance:MINT,Interior Features:Lr/Dr,Marble Bath
Zillow last checked: 8 hours ago
Listing updated: November 21, 2024 at 06:05am
Listed by:
Craig Meisel 631-455-0406,
Realty Executives Powerhouse 516-437-8080
Bought with:
Amarjeet S. Ahuja, 40AH1115921
Realty Connect USA LLC
Source: OneKey® MLS,MLS#: L3550356
Facts & features
Interior
Bedrooms & bathrooms
- Bedrooms: 4
- Bathrooms: 2
- Full bathrooms: 2
Bedroom 1
- Description: Large
- Level: First
Bedroom 1
- Description: Large w/ 2 Windows & Closet
- Level: Second
Bedroom 1
- Description: Large w/ 2 Windows & Large Closet
- Level: Second
Bathroom 1
- Description: Full Bath & Shower Combination
- Level: First
Bathroom 1
- Description: Full Bath & Shower Combination
- Level: Second
Other
- Description: Very Large w/ 2 Large Closets
- Level: Second
Other
- Description: Entry Hall w/ Washer & Dryer
- Level: First
Dining room
- Description: View of the Front & Side Yards
- Level: First
Dining room
- Description: Large w/ Brand New Pella Sliding Door
- Level: Second
Kitchen
- Description: Open Floor Pan
- Level: First
Kitchen
- Description: Brand New Open Floor Plan
- Level: Second
Living room
- Description: Wood Burning Fireplace
- Level: First
Living room
- Description: Oversized w/ Vaulted Ceilings
- Level: Second
Heating
- Oil, Hot Water
Cooling
- Attic Fan, Central Air, Ductless
Appliances
- Included: Cooktop, Dishwasher, Dryer, Electric Water Heater, ENERGY STAR Qualified Appliances, Freezer, Microwave, Refrigerator, Washer
- Laundry: Common Area
Features
- Chandelier, Low Flow Plumbing Fixtures, Cathedral Ceiling(s), Eat-in Kitchen, Granite Counters, Pantry, Formal Dining, First Floor Bedroom, Marble Counters
- Flooring: Hardwood
- Windows: Screens, Storm Window(s), New Windows, ENERGY STAR Qualified Windows
- Has basement: No
- Attic: Unfinished
- Number of fireplaces: 1
Interior area
- Total structure area: 2,100
- Total interior livable area: 2,100 sqft
Property
Parking
- Parking features: Attached, Driveway, On Street, Private
- Has uncovered spaces: Yes
Features
- Levels: Two
- Patio & porch: Patio
- Exterior features: Mailbox, Private Roof, Private Entrance
- Has view: Yes
- View description: Panoramic
Lot
- Size: 0.41 Acres
- Dimensions: .41
- Features: Near Public Transit, Near Shops
- Residential vegetation: Partially Wooded
Details
- Parcel number: 0400058000200123003
Construction
Type & style
- Home type: SingleFamily
- Architectural style: Ranch
- Property subtype: Single Family Residence, Residential
Materials
- Brick, Cedar, Energy Star, Fiberglass Insulation
Condition
- Year built: 1978
- Major remodel year: 2024
Utilities & green energy
- Sewer: Public Sewer
- Water: Public
- Utilities for property: Trash Collection Public
Community & neighborhood
Location
- Region: Northport
Other
Other facts
- Listing agreement: Exclusive Agency
Price history
| Date | Event | Price |
|---|---|---|
| 9/20/2024 | Sold | $716,000+2.3%$341/sqft |
Source: | ||
| 6/12/2024 | Pending sale | $699,929$333/sqft |
Source: | ||
| 5/9/2024 | Listed for sale | $699,929+62.2%$333/sqft |
Source: | ||
| 3/1/2024 | Sold | $431,500$205/sqft |
Source: Public Record Report a problem | ||
| 12/26/2023 | Sold | $431,500-21.5%$205/sqft |
Source: | ||
Public tax history
| Year | Property taxes | Tax assessment |
|---|---|---|
| 2024 | -- | $3,700 |
| 2023 | -- | $3,700 |
| 2022 | -- | $3,700 |
Find assessor info on the county website
Neighborhood: 11768
Nearby schools
GreatSchools rating
- 6/10East Northport Middle SchoolGrades: 5-8Distance: 1.3 mi
- 9/10Northport Senior High SchoolGrades: 9-12Distance: 1.1 mi
Schools provided by the listing agent
- Middle: East Northport Middle School
- High: Northport Senior High School
Source: OneKey® MLS. This data may not be complete. We recommend contacting the local school district to confirm school assignments for this home.

