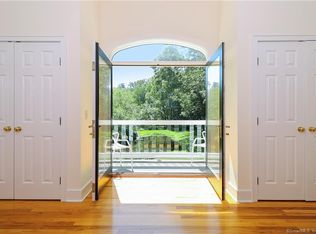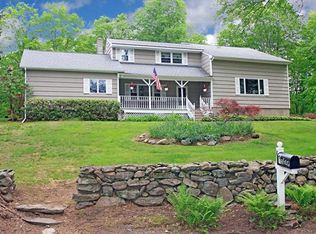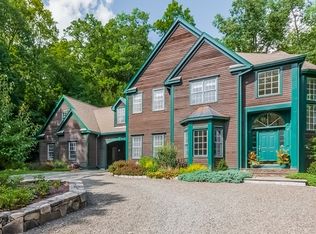Sold for $870,000 on 10/31/25
$870,000
10 Valley Field Road North, Newtown, CT 06482
4beds
3,020sqft
Single Family Residence
Built in 1999
2 Acres Lot
$880,400 Zestimate®
$288/sqft
$4,589 Estimated rent
Home value
$880,400
$792,000 - $977,000
$4,589/mo
Zestimate® history
Loading...
Owner options
Explore your selling options
What's special
Welcome to 10 Valley Field Road North! This meticulously maintained 4-bedroom, 3.5-bath Colonial is set on two private acres at the end of a quiet cul-de-sac, offering both comfort and privacy. From the moment you enter, you'll appreciate the openness with high ceilings and large windows allowing the natural light to fill the home. The heart of the house is the gourmet eat-in kitchen, complete with a granite island with gas cooktop, and abundant cabinetry. Perfect for entertaining, the kitchen opens seamlessly to the dining room with a built-in wet bar ideal for hosting gatherings. A warm and inviting living room flows into the family room, where a wood-burning fireplace creates a cozy atmosphere for everyday living. From here, step into a new three-season porch that overlooks the expansive patio and beautifully professionally landscaped grounds accented by flowering trees and perennial gardens. Also on the main level is a powder room and a generously sized laundry room. On the upper level is the spacious primary suite with full bath that includes a stall shower, jetted tub, sky light, generous walk-in closet. Three additional bedrooms complete the upper level-one featuring its own completely remodeled full bath, while the other two share a full bath accessed from the hallway. The unfinished lower level adds tremendous versatility, offering ample room for a home gym, recreation area, or hobby space. Conveniently located near Sandy Hook Village and Newtown Center.
Zillow last checked: 8 hours ago
Listing updated: October 31, 2025 at 09:48am
Listed by:
Marcia P. Izzo 203-733-9655,
William Raveis Real Estate 203-426-3429
Bought with:
Filomena Ramos, RES.0768095
Coldwell Banker Realty
Source: Smart MLS,MLS#: 24119662
Facts & features
Interior
Bedrooms & bathrooms
- Bedrooms: 4
- Bathrooms: 4
- Full bathrooms: 3
- 1/2 bathrooms: 1
Primary bedroom
- Features: Dressing Room, Full Bath, Stall Shower, Whirlpool Tub, Walk-In Closet(s), Stone Floor
- Level: Upper
- Area: 259.62 Square Feet
- Dimensions: 18.4 x 14.11
Bedroom
- Features: Full Bath, Wall/Wall Carpet, Stall Shower
- Level: Upper
- Area: 115.25 Square Feet
- Dimensions: 11.4 x 10.11
Bedroom
- Features: Wall/Wall Carpet
- Level: Upper
- Area: 162.56 Square Feet
- Dimensions: 12.7 x 12.8
Bedroom
- Features: Wall/Wall Carpet
- Level: Upper
- Area: 115.25 Square Feet
- Dimensions: 11.4 x 10.11
Dining room
- Features: Bay/Bow Window, High Ceilings, Wet Bar, Hardwood Floor
- Level: Main
- Area: 218.88 Square Feet
- Dimensions: 17.1 x 12.8
Family room
- Features: Cathedral Ceiling(s), Fireplace, Patio/Terrace
- Level: Main
- Area: 338.56 Square Feet
- Dimensions: 18.4 x 18.4
Kitchen
- Features: Granite Counters, Kitchen Island, Patio/Terrace
- Level: Main
- Area: 343.64 Square Feet
- Dimensions: 14.2 x 24.2
Living room
- Features: High Ceilings, Hardwood Floor
- Level: Main
- Area: 270.91 Square Feet
- Dimensions: 19.2 x 14.11
Sun room
- Features: Engineered Wood Floor
- Level: Main
- Area: 202.64 Square Feet
- Dimensions: 13.6 x 14.9
Heating
- Forced Air, Zoned, Oil
Cooling
- Central Air
Appliances
- Included: Gas Cooktop, Oven, Microwave, Refrigerator, Dishwasher, Trash Compactor, Washer, Dryer, Water Heater, Humidifier
- Laundry: Main Level
Features
- Open Floorplan, Smart Thermostat
- Windows: Thermopane Windows
- Basement: Full
- Attic: Pull Down Stairs
- Number of fireplaces: 1
Interior area
- Total structure area: 3,020
- Total interior livable area: 3,020 sqft
- Finished area above ground: 3,020
Property
Parking
- Total spaces: 2
- Parking features: Attached, Garage Door Opener
- Attached garage spaces: 2
Features
- Patio & porch: Screened, Enclosed, Porch, Patio
- Exterior features: Outdoor Grill, Rain Gutters, Garden, Lighting, Stone Wall
Lot
- Size: 2 Acres
- Features: Interior Lot, Few Trees, Dry, Level, Landscaped
Details
- Parcel number: 1749504
- Zoning: residential
- Other equipment: Generator Ready
Construction
Type & style
- Home type: SingleFamily
- Architectural style: Colonial
- Property subtype: Single Family Residence
Materials
- Vinyl Siding
- Foundation: Concrete Perimeter
- Roof: Asphalt
Condition
- New construction: No
- Year built: 1999
Utilities & green energy
- Sewer: Septic Tank
- Water: Well
- Utilities for property: Cable Available
Green energy
- Energy efficient items: Thermostat, Ridge Vents, Windows
Community & neighborhood
Security
- Security features: Security System
Community
- Community features: Golf, Health Club, Lake, Library, Medical Facilities, Pool, Shopping/Mall, Tennis Court(s)
Location
- Region: Sandy Hook
- Subdivision: Sandy Hook
Price history
| Date | Event | Price |
|---|---|---|
| 10/31/2025 | Sold | $870,000+1.3%$288/sqft |
Source: | ||
| 10/28/2025 | Pending sale | $859,000$284/sqft |
Source: | ||
| 9/5/2025 | Listed for sale | $859,000+100.2%$284/sqft |
Source: | ||
| 8/12/1999 | Sold | $429,000$142/sqft |
Source: Public Record Report a problem | ||
Public tax history
| Year | Property taxes | Tax assessment |
|---|---|---|
| 2025 | $13,300 +6.6% | $462,770 |
| 2024 | $12,481 +2.8% | $462,770 |
| 2023 | $12,143 +10% | $462,770 +45.4% |
Find assessor info on the county website
Neighborhood: Sandy Hook
Nearby schools
GreatSchools rating
- 7/10Hawley Elementary SchoolGrades: K-4Distance: 1.8 mi
- 7/10Newtown Middle SchoolGrades: 7-8Distance: 2 mi
- 9/10Newtown High SchoolGrades: 9-12Distance: 2.7 mi
Schools provided by the listing agent
- Elementary: Sandy Hook
- Middle: Newtown,Reed
- High: Newtown
Source: Smart MLS. This data may not be complete. We recommend contacting the local school district to confirm school assignments for this home.

Get pre-qualified for a loan
At Zillow Home Loans, we can pre-qualify you in as little as 5 minutes with no impact to your credit score.An equal housing lender. NMLS #10287.
Sell for more on Zillow
Get a free Zillow Showcase℠ listing and you could sell for .
$880,400
2% more+ $17,608
With Zillow Showcase(estimated)
$898,008

