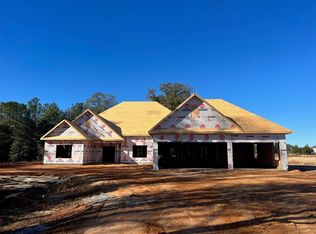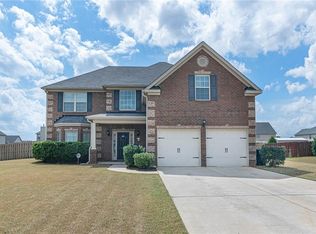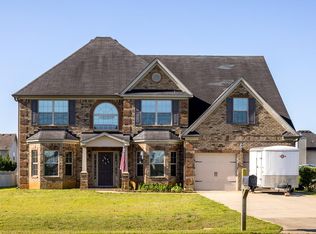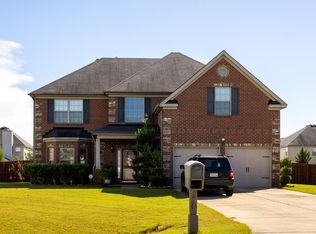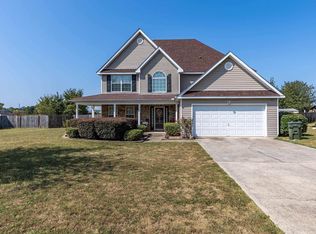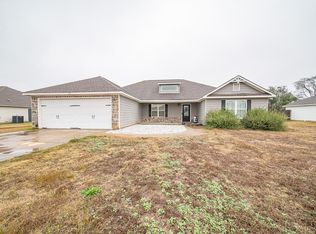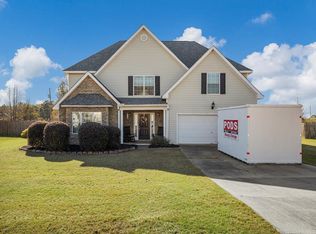Back on Market at NO Fault to the seller! Welcome to 10 Utah St. As you walk through the front door, you're greeted by a grand two-story foyer that flows seamlessly into an semi open-concept floor plan. To your left, you'll find a formal living room and a spacious formal dining room, perfect for hosting guests or enjoying family dinners. Just around the corner, a cozy living room with a beautiful stone fireplace invites you to relax and unwind. The heart of the home is the spacious kitchen, designed to impress with its granite countertops, large island, and a generous pantry that ensures ample storage space for all your culinary needs. It's the perfect place to cook and entertain, offering plenty of room for the whole family to gather. Upstairs, you'll discover the oversized master suite, a true retreat, complete with a spa-like en-suite bathroom. The bathroom features a double vanity, a separate garden tub and shower, and a huge walk-in closet that will make organizing a breeze. Each of the three additional bedrooms is generously sized, each with its own walk-in closet, providing comfort and storage for the whole family. Step outside to the fully fenced backyard, ready for you to create your own outdoor oasis—whether it's a garden, play area, or space for entertaining guests. This home has been recently updated in July 2023 with brand new carpets, a new stove, and a microwave. Plus, enjoy peace of mind with the new roof installed on 7/24/23 and a brand-new AC unit installed April of 2024. Don't miss out on this fantastic opportunity—schedule your tour today!
Pending
$315,000
10 Utah St, Fort Mitchell, AL 36856
4beds
2,774sqft
Est.:
Single Family Residence
Built in 2011
0.4 Acres Lot
$-- Zestimate®
$114/sqft
$-- HOA
What's special
Fully fenced backyardLarge islandBeautiful stone fireplaceFormal dining roomOversized master suiteHuge walk-in closetDouble vanity
- 62 days |
- 59 |
- 1 |
Likely to sell faster than
Zillow last checked: 8 hours ago
Listing updated: October 12, 2025 at 04:14pm
Listed by:
Morgan Thompson 559-772-2636,
Berkshire Hathaway HS First Magnolia Realty
Source: CBORGA,MLS#: 223835
Facts & features
Interior
Bedrooms & bathrooms
- Bedrooms: 4
- Bathrooms: 3
- Full bathrooms: 2
- 1/2 bathrooms: 1
Rooms
- Room types: Great Room, Den, Living Room, Dining Room
Primary bathroom
- Features: Double Vanity
Dining room
- Features: Separate
Kitchen
- Features: Kitchen Island, Pantry, View Family Room
Heating
- Electric
Cooling
- Ceiling Fan(s), Central Electric
Appliances
- Included: Dishwasher, Disposal, Microwave, Self Cleaning Oven
- Laundry: Laundry Room, Upper Level
Features
- Walk-In Closet(s), Double Vanity
- Flooring: Hardwood
- Number of fireplaces: 1
- Fireplace features: Family Room
Interior area
- Total structure area: 2,774
- Total interior livable area: 2,774 sqft
Video & virtual tour
Property
Parking
- Total spaces: 2
- Parking features: Attached, Driveway, 2-Garage, Level Driveway
- Attached garage spaces: 2
- Has uncovered spaces: Yes
Features
- Levels: Two,Two Story Foyer
- Patio & porch: Patio
- Exterior features: Landscaping
- Fencing: Fenced
- Frontage length: Waterfront: 0
Lot
- Size: 0.4 Acres
- Features: Level, Private Backyard
Details
- Parcel number: 571706230000002
Construction
Type & style
- Home type: SingleFamily
- Property subtype: Single Family Residence
Materials
- Brick, Other
- Foundation: Slab/No
Condition
- New construction: No
- Year built: 2011
Utilities & green energy
- Sewer: Septic Tank
- Water: Public
Community & HOA
Community
- Security: None
- Subdivision: The Landings
HOA
- Has HOA: Yes
Location
- Region: Fort Mitchell
Financial & listing details
- Price per square foot: $114/sqft
- Tax assessed value: $297,900
- Annual tax amount: $1,023
- Date on market: 10/9/2025
Estimated market value
Not available
Estimated sales range
Not available
Not available
Price history
Price history
| Date | Event | Price |
|---|---|---|
| 10/12/2025 | Pending sale | $315,000$114/sqft |
Source: | ||
| 10/9/2025 | Listed for sale | $315,000$114/sqft |
Source: | ||
| 9/2/2025 | Pending sale | $315,000$114/sqft |
Source: | ||
| 9/2/2025 | Contingent | $315,000$114/sqft |
Source: | ||
| 7/11/2025 | Price change | $315,000-3.1%$114/sqft |
Source: | ||
Public tax history
Public tax history
| Year | Property taxes | Tax assessment |
|---|---|---|
| 2024 | $1,023 -50% | $29,800 -47.6% |
| 2023 | $2,046 +13.7% | $56,820 +13.7% |
| 2022 | $1,799 +13.1% | $49,980 +13.1% |
Find assessor info on the county website
BuyAbility℠ payment
Est. payment
$1,765/mo
Principal & interest
$1547
Home insurance
$110
Property taxes
$108
Climate risks
Neighborhood: 36856
Nearby schools
GreatSchools rating
- 3/10Mt Olive Primary SchoolGrades: PK-2Distance: 6.6 mi
- 3/10Russell Co Middle SchoolGrades: 6-8Distance: 10.4 mi
- 3/10Russell Co High SchoolGrades: 9-12Distance: 10.1 mi
- Loading
