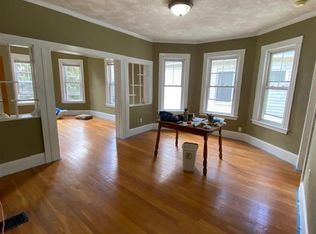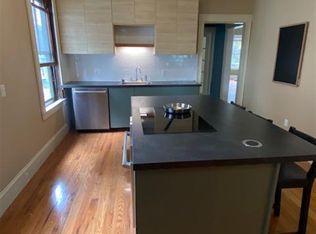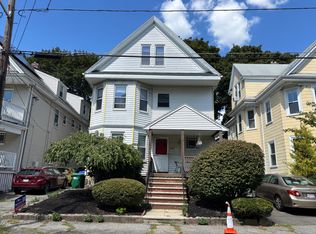Large sunny bright two level apartment in quiet neighborhood near commuter rail train in West Medford. Unit includes living room, dining, room, eat-in-kitchen, study plus four bedrooms, three of the bedrooms on the second floor. Unit has been freshly painted. 2025 Renovated/Upgraded Kitchen: dishwasher, pop-up wifi charger, induction cooktop, convection wall oven. Hard wood floors throughout unit, nice fenced in back yard, shared with first floor tenants. Private front porch on second floor. Laundry located in the basement. One off street parking space. Plenty of permit street parking. Contact me directly for a video walk- through. Owner pays for water and sewer. Tenants pay for gas and electric. Owner pays for water. Tenants pay for gas and electricity. First months rent and deposit of $2,000. One year lease.
This property is off market, which means it's not currently listed for sale or rent on Zillow. This may be different from what's available on other websites or public sources.


