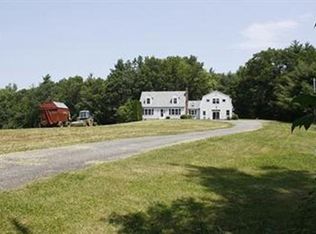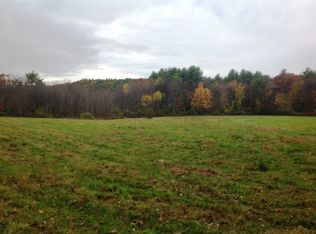New Braintree, Cape with apartment on 7.8 Acres! Home is set back off the road for privacy. This would be a Great property for someone looking to have a small farm. There are about 6 acres of pasture for horses or sheep w/ plenty of room for a Barn. The main house features 4 bedrooms, 2 full baths. There is an unfinished family room that could be converted to a heated garage. A huge walk-out basement has plenty of room for storage, workshop or could be finished off for playroom or office area. This home also has a apartment , that is registered with the town as a 2 family! Unit can bring in about $900 a month in income! The unit has a private entrance w/ own laundry hook-up. Some recent updates include kitchen, wood flooring 2nd floor, electrical panel, new UV water filtration system & new 5 bedroom septic system! With 6 acres of pasture & about 2 acres of wooded area, there is enough frontage an extra building lot which has perc test. Just 20 Minutes to Worcester for Commuter
This property is off market, which means it's not currently listed for sale or rent on Zillow. This may be different from what's available on other websites or public sources.


