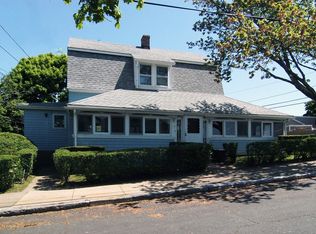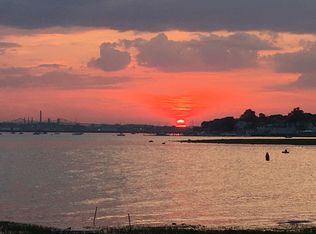Stop looking at condos and come check out this house! Ocean lovers dream - two bedrooms with new hardwood floors, one large bathroom, complete open floor plan downstairs perfect for hosting your next family get together with living room, dining room, kitchen with island that seats four, side room that can be used for storage, a three seasons porch that gets plenty of sunshine; enjoy the large well-kept yard and driveway that fits up to three cars five minute walk to sandy barefoot friendly Yirrel Beach 10 minute walk to Deer Island and four doors down beautiful city skyline ocean views you will never get sick of driving home and seeing the breathtaking views after a long day at work affordably priced with gas heat, new electrical panel, new storage shed in the yard, new hot water heater, you won't believe this is only 5 miles from the city of Boston
This property is off market, which means it's not currently listed for sale or rent on Zillow. This may be different from what's available on other websites or public sources.

