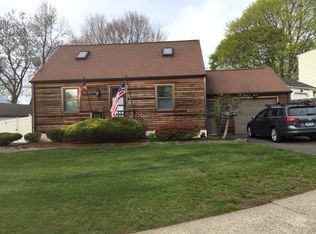Sold for $580,000 on 01/10/25
$580,000
10 Underhill Road, Milford, CT 06460
3beds
1,450sqft
Single Family Residence
Built in 1942
6,534 Square Feet Lot
$607,500 Zestimate®
$400/sqft
$3,212 Estimated rent
Home value
$607,500
$541,000 - $686,000
$3,212/mo
Zestimate® history
Loading...
Owner options
Explore your selling options
What's special
Location is everything. . This 1940s cape has gone through a complete transformation. Gutted down to the studs and completely remodeled this three bedroom 2 1/2 bath home sits directly across from a park and playground and less than two blocks away from Fort Trumbull Beach. New windows, siding and roof as well as all new mechanicals all new plumbing and electrical give this home a new construction feel. An open floor plan with living room, eat in kitchen. The dinning area slider steps out onto a back porch to a partially fenced in level yard. First floor, master suite with mini walk-in closet and step in shower. Upstairs has two oversized bedrooms and full bath. One car garage and new driveway also. Agent/Owner
Zillow last checked: 8 hours ago
Listing updated: January 14, 2025 at 01:17pm
Listed by:
Michael DeBiase Premium Properties Team,
James Dawes 203-526-5600,
Keller Williams Realty 203-429-4020
Bought with:
Caitlin E. Coppola, RES.0829755
William Raveis Real Estate
Source: Smart MLS,MLS#: 24048881
Facts & features
Interior
Bedrooms & bathrooms
- Bedrooms: 3
- Bathrooms: 3
- Full bathrooms: 2
- 1/2 bathrooms: 1
Primary bedroom
- Features: Remodeled, Bedroom Suite, Full Bath, Walk-In Closet(s), Hardwood Floor
- Level: Main
Bedroom
- Features: Remodeled, Hardwood Floor
- Level: Upper
Bedroom
- Features: Remodeled, Hardwood Floor
- Level: Upper
Bathroom
- Features: Remodeled, Tile Floor
- Level: Main
Bathroom
- Features: Remodeled, Tile Floor
- Level: Main
Bathroom
- Features: Remodeled, Tile Floor
- Level: Upper
Dining room
- Features: Remodeled, Patio/Terrace, Sliders, Hardwood Floor
- Level: Main
Kitchen
- Features: Remodeled, Quartz Counters, Kitchen Island, Hardwood Floor
- Level: Main
Living room
- Features: Remodeled, Hardwood Floor
- Level: Main
Heating
- Forced Air, Propane
Cooling
- Central Air
Appliances
- Included: Gas Range, Microwave, Refrigerator, Dishwasher, Tankless Water Heater
- Laundry: Lower Level
Features
- Doors: French Doors
- Basement: Full,Unfinished,Storage Space,Interior Entry,Concrete
- Attic: None
- Has fireplace: No
Interior area
- Total structure area: 1,450
- Total interior livable area: 1,450 sqft
- Finished area above ground: 1,450
Property
Parking
- Total spaces: 3
- Parking features: Attached, Paved, Off Street
- Attached garage spaces: 1
Features
- Patio & porch: Porch, Patio
- Exterior features: Sidewalk, Rain Gutters, Lighting
- Fencing: Partial
- Waterfront features: Walk to Water, Beach Access, Water Community
Lot
- Size: 6,534 sqft
- Features: Dry, Level, Cleared, Landscaped
Details
- Parcel number: 1205200
- Zoning: R7.5
Construction
Type & style
- Home type: SingleFamily
- Architectural style: Cape Cod
- Property subtype: Single Family Residence
Materials
- Vinyl Siding
- Foundation: Block, Concrete Perimeter
- Roof: Asphalt
Condition
- New construction: No
- Year built: 1942
Utilities & green energy
- Sewer: Public Sewer
- Water: Public
Community & neighborhood
Location
- Region: Milford
- Subdivision: Silver Sands Beach
Price history
| Date | Event | Price |
|---|---|---|
| 1/10/2025 | Sold | $580,000-3.3%$400/sqft |
Source: | ||
| 10/9/2024 | Listed for sale | $599,900+118.1%$414/sqft |
Source: | ||
| 3/28/2024 | Sold | $275,000-8%$190/sqft |
Source: | ||
| 2/23/2024 | Listed for sale | $299,000$206/sqft |
Source: | ||
Public tax history
| Year | Property taxes | Tax assessment |
|---|---|---|
| 2025 | $7,610 +33% | $257,520 +31.1% |
| 2024 | $5,722 +7.3% | $196,370 |
| 2023 | $5,335 +1.9% | $196,370 |
Find assessor info on the county website
Neighborhood: 06460
Nearby schools
GreatSchools rating
- 7/10Meadowside SchoolGrades: K-5Distance: 0.5 mi
- 9/10Harborside Middle SchoolGrades: 6-8Distance: 1 mi
- 6/10Jonathan Law High SchoolGrades: 9-12Distance: 1.4 mi

Get pre-qualified for a loan
At Zillow Home Loans, we can pre-qualify you in as little as 5 minutes with no impact to your credit score.An equal housing lender. NMLS #10287.
Sell for more on Zillow
Get a free Zillow Showcase℠ listing and you could sell for .
$607,500
2% more+ $12,150
With Zillow Showcase(estimated)
$619,650