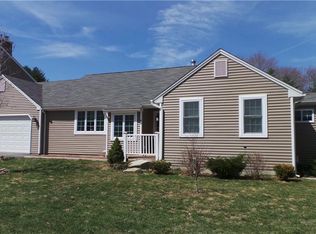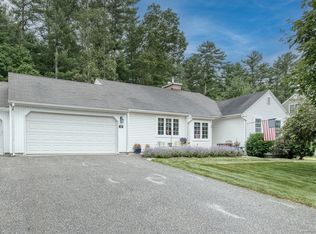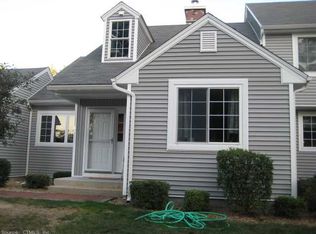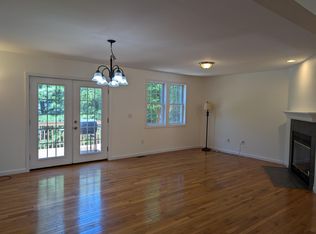Sold for $328,000 on 09/02/25
$328,000
10 Uncas Court #10, Mansfield, CT 06250
2beds
1,678sqft
Condominium, Townhouse
Built in 2007
-- sqft lot
$337,700 Zestimate®
$195/sqft
$2,816 Estimated rent
Home value
$337,700
$297,000 - $385,000
$2,816/mo
Zestimate® history
Loading...
Owner options
Explore your selling options
What's special
Welcome to 10 Uncas Ct! This freshly interior painted 2-bedroom, 2.5-bath unit truly has it all. Tucked away on a quiet dead-end street in the desirable Villages at Freedom Green, the home is filled with natural light and offers a peaceful, inviting retreat. The first floor features an open-concept kitchen and dining area that flows seamlessly into a cozy living room with a fireplace. A convenient half bath and warm hardwood flooring throughout complete this level. Step through the dining room's French doors onto the private deck, perfect for enjoying serene views, summer BBQs, and outdoor relaxation. Upstairs, the primary bedroom includes a full bath with a shower. A second bedroom and additional full bath add even more charm. On the third floor, you'll find a versatile den with a walk-in closet, skylight, and hardwood floors-ideal for a guest room, home office, or recreation space. The basement offers unfinished space with a full-size washer and dryer and generous storage. The attached one-car garage provides seamless access and added convenience. Residents enjoy a vibrant community with access to basketball courts, a clubhouse, tennis courts, scenic walking trails, and a sparkling pool-perfect for summer fun. With shopping close by and easy commutes to ECSU and UCONN, this home offers a perfect blend of comfort and convenience. Please note: The property is being sold in as-is condition.
Zillow last checked: 8 hours ago
Listing updated: September 04, 2025 at 01:41pm
Listed by:
Honglian Wu 240-848-8966,
Home Selling Team 860-456-7653
Bought with:
Lindsey Niarhakos, REB.0793060
RE/MAX One
Source: Smart MLS,MLS#: 24115165
Facts & features
Interior
Bedrooms & bathrooms
- Bedrooms: 2
- Bathrooms: 3
- Full bathrooms: 2
- 1/2 bathrooms: 1
Primary bedroom
- Features: Full Bath, Walk-In Closet(s), Wall/Wall Carpet
- Level: Upper
Bedroom
- Features: Wall/Wall Carpet
- Level: Upper
Den
- Features: Skylight, Walk-In Closet(s), Hardwood Floor
- Level: Other
Dining room
- Features: Combination Liv/Din Rm
- Level: Main
Living room
- Features: Balcony/Deck, Combination Liv/Din Rm, Fireplace, French Doors, Hardwood Floor
- Level: Main
Heating
- Forced Air, Oil
Cooling
- Central Air
Appliances
- Included: Oven/Range, Microwave, Refrigerator, Dishwasher, Washer, Dryer, Electric Water Heater, Water Heater
- Laundry: Lower Level
Features
- Basement: Full,Unfinished
- Attic: None
- Number of fireplaces: 1
Interior area
- Total structure area: 1,678
- Total interior livable area: 1,678 sqft
- Finished area above ground: 1,678
- Finished area below ground: 0
Property
Parking
- Total spaces: 1
- Parking features: Attached
- Attached garage spaces: 1
Features
- Stories: 3
- Has private pool: Yes
- Pool features: Fenced, In Ground
Lot
- Features: Level
Details
- Additional structures: Pool House
- Parcel number: 2534439
- Zoning: DMR
Construction
Type & style
- Home type: Condo
- Architectural style: Townhouse
- Property subtype: Condominium, Townhouse
Materials
- Vinyl Siding
Condition
- New construction: No
- Year built: 2007
Utilities & green energy
- Sewer: Public Sewer
- Water: Public
Community & neighborhood
Community
- Community features: Basketball Court, Library, Medical Facilities, Park, Private School(s), Public Rec Facilities, Shopping/Mall, Tennis Court(s)
Location
- Region: Mansfield Center
- Subdivision: Mansfield Center
HOA & financial
HOA
- Has HOA: Yes
- HOA fee: $366 monthly
- Amenities included: Basketball Court, Guest Parking, Pool, Tennis Court(s), Clubhouse, Management
- Services included: Maintenance Grounds, Snow Removal, Road Maintenance, Insurance
Price history
| Date | Event | Price |
|---|---|---|
| 9/4/2025 | Pending sale | $315,000-4%$188/sqft |
Source: | ||
| 9/2/2025 | Sold | $328,000+4.1%$195/sqft |
Source: | ||
| 8/3/2025 | Listed for sale | $315,000+53.7%$188/sqft |
Source: | ||
| 12/24/2013 | Sold | $205,000+10.8%$122/sqft |
Source: | ||
| 12/5/2013 | Pending sale | $185,000$110/sqft |
Source: RE/MAX Destination #G643467 | ||
Public tax history
Tax history is unavailable.
Neighborhood: 06250
Nearby schools
GreatSchools rating
- NAAnnie E. Vinton SchoolGrades: PK-1Distance: 2.6 mi
- 7/10Mansfield Middle School SchoolGrades: 5-8Distance: 3 mi
- 8/10E. O. Smith High SchoolGrades: 9-12Distance: 4.8 mi
Schools provided by the listing agent
- Elementary: Mansfield Elementary School
- High: E. O. Smith
Source: Smart MLS. This data may not be complete. We recommend contacting the local school district to confirm school assignments for this home.

Get pre-qualified for a loan
At Zillow Home Loans, we can pre-qualify you in as little as 5 minutes with no impact to your credit score.An equal housing lender. NMLS #10287.



