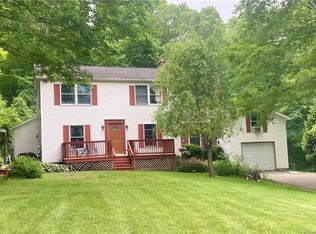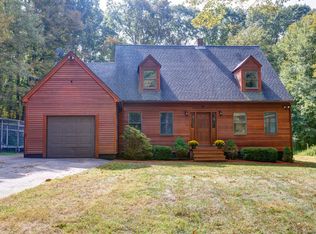A gorgeous home surrounded by 2 acres in Tranquil Canterbury. The seller is offering a one year home warranty to the buyer The country style front porch invites you into the living room with cathedral ceilings, overhead beams and loft. Master bedroom suite on upper level and handicapped accessible in-law unit on the lower level with direct walkout. Four separate efficient wall mounted ductless air conditioner / heaters. Between them and the passive Solar System, your climate control is at a maximum and utility costs are at a minimum. Another great feature is the 2 car plus garage with an additional rear stall for workshop, car repair and several other purposes - includes 220 volt outlet. The garage has separate heating and ability for air conditioning. There is parking adjacent to the garage sufficient for full size RV or trailer. A must see to be truly appreciated.
This property is off market, which means it's not currently listed for sale or rent on Zillow. This may be different from what's available on other websites or public sources.


