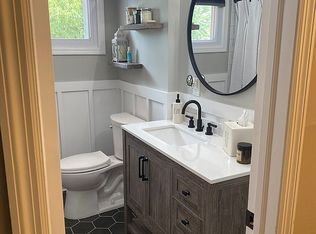A fabulous Spackenkill stone-fronted ranch with gleaming wood floors, central air conditioning, and a wood-burning fireplace. Great room open floor plan set up. A mother-daughter set in the walkout lower level all finished with a second kitchen, full bath, bedroom, and a second living room. The home has an elevator conveniently connecting the upper and lower levels. A three seasons porch leads to a flat landscaped corner lot. A great place to call home.,ExteriorFeatures:Storm Doors,Level 1 Desc:LVRM, DNRM, KIT, MSTR BDRM, 1/2BTH, 2BDRMS, FL BTH, ELEVATOR,Below Grnd Sq Feet:862,Cooling:Attic Fan,ROOF:Asphalt Shingles,Basement:Garage Access,Interior Access,AboveGrade:2775
This property is off market, which means it's not currently listed for sale or rent on Zillow. This may be different from what's available on other websites or public sources.
