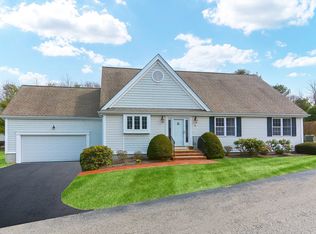Sold for $659,900 on 03/31/25
$659,900
10 Turtlebrook Way, Medfield, MA 02052
2beds
1,500sqft
Single Family Residence
Built in 2000
4,927 Square Feet Lot
$652,800 Zestimate®
$440/sqft
$3,230 Estimated rent
Home value
$652,800
$607,000 - $705,000
$3,230/mo
Zestimate® history
Loading...
Owner options
Explore your selling options
What's special
Welcome to The Village in Medfield, a premier 55+ single family attached community of elegant properties. This meticulous ranch style home offers fresh paint and gleaming hardwood floors throughout. Featuring a bright open concept rare one-level living floorplan, plus a primary bedroom with en-suite bathroom with low entry shower and walk-in closet. The ample size second bedroom offers an additional walk-in closet. The guest bathroom features a tub/shower combo, and the washer/dryer are easily accessible from the bedroom area. The vaulted ceiling three season sunroom warms with an abundance of windows and skylights and steps out to a private composite deck. Large unfinished basement for storage and potential future expansion. A two car attached garage completes this special offering. Fantastic location near Medfield Center and all its offerings. *This gorgeous property is still available and easy to show!
Zillow last checked: 8 hours ago
Listing updated: March 31, 2025 at 11:17am
Listed by:
Brad Brooks 508-930-9341,
Brad Brooks Real Estate Brokerage 508-668-5557
Bought with:
Mark Johnson
Coldwell Banker Realty - Westwood
Source: MLS PIN,MLS#: 73338276
Facts & features
Interior
Bedrooms & bathrooms
- Bedrooms: 2
- Bathrooms: 2
- Full bathrooms: 2
- Main level bedrooms: 1
Primary bedroom
- Features: Ceiling Fan(s), Walk-In Closet(s), Flooring - Hardwood, Window(s) - Bay/Bow/Box
- Level: Main,First
- Area: 256
- Dimensions: 16 x 16
Bedroom 2
- Features: Walk-In Closet(s), Flooring - Hardwood
- Level: First
- Area: 156
- Dimensions: 12 x 13
Primary bathroom
- Features: Yes
Bathroom 1
- Features: Bathroom - Full, Bathroom - With Tub & Shower, Flooring - Stone/Ceramic Tile
- Level: First
- Area: 60
- Dimensions: 6 x 10
Bathroom 2
- Features: Bathroom - 3/4, Bathroom - With Shower Stall
- Level: First
- Area: 63
- Dimensions: 7 x 9
Dining room
- Features: Flooring - Hardwood, Open Floorplan, Slider
- Level: First
- Area: 195
- Dimensions: 13 x 15
Kitchen
- Features: Ceiling Fan(s), Flooring - Hardwood, Pantry, Countertops - Upgraded, Breakfast Bar / Nook, Open Floorplan, Recessed Lighting, Gas Stove, Lighting - Pendant
- Level: First
- Area: 195
- Dimensions: 13 x 15
Living room
- Features: Ceiling Fan(s), Flooring - Hardwood, Window(s) - Bay/Bow/Box, Open Floorplan, Recessed Lighting, Decorative Molding
- Level: First
- Area: 240
- Dimensions: 16 x 15
Heating
- Forced Air, Natural Gas
Cooling
- Central Air
Appliances
- Laundry: Electric Dryer Hookup, Washer Hookup, First Floor
Features
- Closet, Open Floorplan, Entrance Foyer, Sun Room, Central Vacuum, Internet Available - Unknown
- Flooring: Tile, Hardwood, Flooring - Hardwood, Laminate
- Doors: Insulated Doors
- Windows: Skylight, Picture, Insulated Windows
- Basement: Full,Interior Entry,Bulkhead
- Has fireplace: No
Interior area
- Total structure area: 1,500
- Total interior livable area: 1,500 sqft
- Finished area above ground: 1,500
Property
Parking
- Total spaces: 4
- Parking features: Attached, Garage Door Opener, Garage Faces Side, Paved Drive, Off Street, Deeded, Paved
- Attached garage spaces: 2
- Uncovered spaces: 2
Features
- Patio & porch: Porch - Enclosed, Deck - Vinyl
- Exterior features: Balcony / Deck, Porch - Enclosed, Deck - Vinyl, Rain Gutters, Professional Landscaping, Sprinkler System
- Frontage length: 92.00
Lot
- Size: 4,927 sqft
- Features: Cul-De-Sac, Corner Lot
Details
- Foundation area: 1500
- Parcel number: M:0049 B:0000 L:0104,4062321
- Zoning: RS
Construction
Type & style
- Home type: SingleFamily
- Architectural style: Ranch
- Property subtype: Single Family Residence
- Attached to another structure: Yes
Materials
- Frame
- Foundation: Concrete Perimeter
- Roof: Shingle
Condition
- Year built: 2000
Utilities & green energy
- Electric: 200+ Amp Service
- Sewer: Public Sewer
- Water: Public
- Utilities for property: for Gas Range, for Gas Oven, for Electric Dryer, Washer Hookup
Green energy
- Energy efficient items: Thermostat
Community & neighborhood
Community
- Community features: Public Transportation, Shopping, Walk/Jog Trails, Medical Facility, Conservation Area, Highway Access, Private School, Public School, T-Station
Senior living
- Senior community: Yes
Location
- Region: Medfield
- Subdivision: The Village in Medfield (55+ Community)
HOA & financial
HOA
- Has HOA: Yes
- HOA fee: $285 monthly
Other
Other facts
- Listing terms: Contract
Price history
| Date | Event | Price |
|---|---|---|
| 3/31/2025 | Sold | $659,900$440/sqft |
Source: MLS PIN #73338276 Report a problem | ||
| 2/25/2025 | Listed for sale | $659,900+86%$440/sqft |
Source: MLS PIN #73338276 Report a problem | ||
| 6/14/2002 | Sold | $354,700$236/sqft |
Source: Public Record Report a problem | ||
Public tax history
| Year | Property taxes | Tax assessment |
|---|---|---|
| 2025 | $7,838 -5.9% | $568,000 -0.2% |
| 2024 | $8,330 -1% | $569,000 +4.4% |
| 2023 | $8,411 +2.2% | $545,100 +15.4% |
Find assessor info on the county website
Neighborhood: 02052
Nearby schools
GreatSchools rating
- 9/10Dale Street SchoolGrades: 4-5Distance: 0.1 mi
- 7/10Thomas Blake Middle SchoolGrades: 6-8Distance: 1 mi
- 10/10Medfield Senior High SchoolGrades: 9-12Distance: 0.9 mi
Schools provided by the listing agent
- Elementary: Mem,Wheel,Dale
- Middle: Blake Middle
- High: Medfield Hs
Source: MLS PIN. This data may not be complete. We recommend contacting the local school district to confirm school assignments for this home.
Get a cash offer in 3 minutes
Find out how much your home could sell for in as little as 3 minutes with a no-obligation cash offer.
Estimated market value
$652,800
Get a cash offer in 3 minutes
Find out how much your home could sell for in as little as 3 minutes with a no-obligation cash offer.
Estimated market value
$652,800
