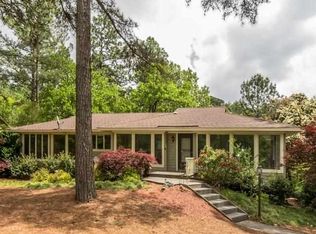Sold for $605,000
$605,000
10 Turtle Point Road, Pinehurst, NC 28374
3beds
2,031sqft
Single Family Residence
Built in 1994
0.27 Acres Lot
$630,300 Zestimate®
$298/sqft
$2,432 Estimated rent
Home value
$630,300
$555,000 - $712,000
$2,432/mo
Zestimate® history
Loading...
Owner options
Explore your selling options
What's special
Nestled in a quaint Pinehurst neighborhood with Pinehurst No. 5 golf views from every bedroom, this meticulously maintained all-brick, custom designed home offers an exceptional living experience. With 2,031 square feet of living space, this 3-bedroom, 2-bathroom is a testament to quality craftsmanship and thoughtful detail and design. As you step inside, you'll be greeted by the warmth of refinished hardwood floors that flow seamlessly throughout the main living areas.
Inside, you'll find modern amenities including a Frigidaire Gallery range, plantation shutters on select windows and custom wrought iron curtain rods throughout, adding a touch of elegance to the overall aesthetic. Natural light floods the interior through new, gorgeous black Pella windows, carefully chosen for their exquisite taste and energy efficiency. You'll also find interior paint in crisp, white tones providing the perfect canvas for your personal style.
The attention to detail in maintaining this home is evident at every turn. The roof, replaced in 2018 by the reputable Creed & Garner Roofing Co., includes two new skylights that bathe the interior in natural light. The home also has a new hot water heater. The crawlspace has been newly upgraded with new insulation, enclosure, sump pump, vapor barrier, & dehumidifier, ensuring the home's structural integrity for years to come.
One of the property's highlights is its expanded front patio, offering a relaxing atmosphere with views of the 11th green of Pinehurst No. 5 golf course. In addition, the outdoor space at the back of the home has been thoughtfully enhanced with Trex decking, providing a durable and low-maintenance area for relaxation & entertainment while overlooking a wooded lot. The front yard was completely redesigned and relandscaped to include a zoysia lawn, gardenias, camelias, and other Southern shrubs. The irrigation system was updated and a new drainage system was installed.
Zillow last checked: 8 hours ago
Listing updated: January 08, 2025 at 03:23am
Listed by:
Jessica McInnis 910-691-5170,
A Place in the Pines Realty LLC
Bought with:
Kristina Webster, 291665
Pineland Property Group LLC
Source: Hive MLS,MLS#: 100475263 Originating MLS: Mid Carolina Regional MLS
Originating MLS: Mid Carolina Regional MLS
Facts & features
Interior
Bedrooms & bathrooms
- Bedrooms: 3
- Bathrooms: 2
- Full bathrooms: 2
Bedroom 1
- Level: Main
- Dimensions: 11.9 x 18.5
Bedroom 2
- Level: Main
- Dimensions: 12.1 x 10.3
Bedroom 3
- Level: Main
- Dimensions: 10.6 x 12
Breakfast nook
- Level: Main
- Dimensions: 15.3 x 8.5
Dining room
- Level: Main
- Dimensions: 10.3 x 13.3
Kitchen
- Level: Main
- Dimensions: 9.7 x 10.6
Laundry
- Level: Main
- Dimensions: 5.5 x 6
Living room
- Level: Main
- Dimensions: 21.3 x 15.8
Sunroom
- Level: Main
- Dimensions: 14.6 x 10.7
Heating
- Forced Air, Heat Pump, Electric
Cooling
- Central Air, Heat Pump
Appliances
- Included: Electric Oven, Washer, Humidifier, Dryer, Dishwasher
- Laundry: Dryer Hookup, Washer Hookup, Laundry Room
Features
- Entrance Foyer, Bookcases, Ceiling Fan(s), Pantry, Walk-in Shower
- Flooring: Tile, Wood
- Windows: Skylight(s)
Interior area
- Total structure area: 2,031
- Total interior livable area: 2,031 sqft
Property
Parking
- Total spaces: 2
- Parking features: Other
Features
- Levels: One
- Stories: 1
- Patio & porch: Deck, Patio
- Fencing: None
- Has view: Yes
- View description: Golf Course
Lot
- Size: 0.27 Acres
- Dimensions: 90 x 141 x 75 x 136
Details
- Parcel number: 00026163
- Zoning: R10
- Special conditions: Standard
Construction
Type & style
- Home type: SingleFamily
- Property subtype: Single Family Residence
Materials
- Brick
- Foundation: Crawl Space
- Roof: Architectural Shingle
Condition
- New construction: No
- Year built: 1994
Utilities & green energy
- Sewer: Public Sewer
- Water: Public
- Utilities for property: Sewer Available, Water Available
Community & neighborhood
Security
- Security features: Security System, Smoke Detector(s)
Location
- Region: Pinehurst
- Subdivision: Unit 1
Other
Other facts
- Listing agreement: Exclusive Right To Lease
- Listing terms: Cash,Conventional,FHA,VA Loan
- Road surface type: Paved
Price history
| Date | Event | Price |
|---|---|---|
| 1/7/2025 | Sold | $605,000-0.8%$298/sqft |
Source: | ||
| 11/24/2024 | Pending sale | $610,000$300/sqft |
Source: | ||
| 11/23/2024 | Listed for sale | $610,000+134.6%$300/sqft |
Source: | ||
| 8/31/2006 | Sold | $260,000$128/sqft |
Source: | ||
Public tax history
| Year | Property taxes | Tax assessment |
|---|---|---|
| 2024 | $2,351 -4.2% | $410,650 |
| 2023 | $2,454 +11.9% | $410,650 |
| 2022 | $2,193 -3.5% | $410,650 +56.4% |
Find assessor info on the county website
Neighborhood: 28374
Nearby schools
GreatSchools rating
- 10/10Pinehurst Elementary SchoolGrades: K-5Distance: 1.5 mi
- 6/10Southern Middle SchoolGrades: 6-8Distance: 3.3 mi
- 5/10Pinecrest High SchoolGrades: 9-12Distance: 2.3 mi
Schools provided by the listing agent
- Elementary: Pinehurst Elementary
- Middle: Southern Middle
- High: Pinecrest High
Source: Hive MLS. This data may not be complete. We recommend contacting the local school district to confirm school assignments for this home.
Get pre-qualified for a loan
At Zillow Home Loans, we can pre-qualify you in as little as 5 minutes with no impact to your credit score.An equal housing lender. NMLS #10287.
Sell for more on Zillow
Get a Zillow Showcase℠ listing at no additional cost and you could sell for .
$630,300
2% more+$12,606
With Zillow Showcase(estimated)$642,906
