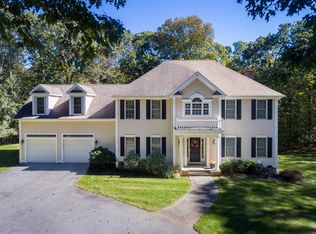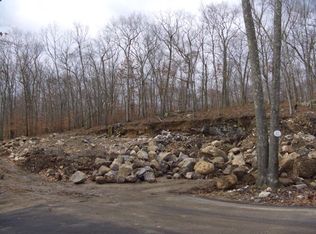Sold for $900,000 on 10/31/24
$900,000
10 Turnstone Road, Old Saybrook, CT 06426
4beds
3,048sqft
Single Family Residence
Built in 2005
1.75 Acres Lot
$950,200 Zestimate®
$295/sqft
$5,398 Estimated rent
Home value
$950,200
$855,000 - $1.05M
$5,398/mo
Zestimate® history
Loading...
Owner options
Explore your selling options
What's special
Private and peaceful, with over 3,000 sq feet, this colonial home is tucked away at the end of a quiet cul-de-sac. The circular driveway creates a nice entrance to the covered front porch. Step inside to the two-story foyer with turned staircase and notice the fine details including inlaid wood floor design, crown molding, and raised wall molding. The home has an open welcoming layout that's perfect for daily living and hosting friends. There are hardwood floors throughout the first floor. The living room. flows to a casual family room, dining area, and beautiful open kitchen. The gas fireplace creates a cozy, inviting atmosphere. The kitchen is a chef's delight, with Viking appliances and ample counter space. The primary suite upstairs is spacious with a walk-in closet and ensuite bath with soaking tub. There are three additional bedrooms sharing a spacious bath with double sinks. The second floor also has a finished bonus room that can serve any number of uses. The 1300 sq foot walk-out basement provides an opportunity for additional living space. The 1.75 acre sunny property borders a wooded area, so you can enjoy the peaceful private surroundings, with plenty of room for outdoor fun or gardening. This development of fine homes borders both Essex and Old Saybrook, where you are near two of the best Main streets anywhere! You can enjoy CT River boating, beaches, great restaurants, museums, and more. It's a great year-round home or CT shoreline getaway.
Zillow last checked: 8 hours ago
Listing updated: October 31, 2024 at 12:25pm
Listed by:
Rose McWaid 860-573-0667,
William Raveis Real Estate 860-388-3936
Bought with:
Janet Peckinpaugh, RES.0798526
William Pitt Sotheby's Int'l
Source: Smart MLS,MLS#: 24043519
Facts & features
Interior
Bedrooms & bathrooms
- Bedrooms: 4
- Bathrooms: 3
- Full bathrooms: 2
- 1/2 bathrooms: 1
Primary bedroom
- Features: Full Bath, Walk-In Closet(s), Wall/Wall Carpet
- Level: Upper
- Area: 260.75 Square Feet
- Dimensions: 14.9 x 17.5
Bedroom
- Features: Wall/Wall Carpet
- Level: Upper
- Area: 153.6 Square Feet
- Dimensions: 12 x 12.8
Bedroom
- Features: Wall/Wall Carpet
- Level: Upper
- Area: 129.71 Square Feet
- Dimensions: 10.9 x 11.9
Bedroom
- Features: Wall/Wall Carpet
- Level: Upper
- Area: 121 Square Feet
- Dimensions: 11 x 11
Dining room
- Features: Hardwood Floor
- Level: Main
- Area: 202.5 Square Feet
- Dimensions: 13.5 x 15
Family room
- Features: Gas Log Fireplace, Sliders, Hardwood Floor
- Level: Main
- Area: 402.3 Square Feet
- Dimensions: 14.9 x 27
Kitchen
- Features: Breakfast Nook, Granite Counters, Dining Area
- Level: Main
- Area: 194.4 Square Feet
- Dimensions: 13.5 x 14.4
Living room
- Features: Hardwood Floor
- Level: Main
- Area: 207.11 Square Feet
- Dimensions: 13.9 x 14.9
Rec play room
- Features: Wall/Wall Carpet
- Level: Upper
- Area: 506 Square Feet
- Dimensions: 22 x 23
Heating
- Forced Air, Oil
Cooling
- Central Air
Appliances
- Included: Range Hood, Refrigerator, Dishwasher, Washer, Dryer, Water Heater
- Laundry: Upper Level
Features
- Wired for Data
- Basement: Full,Unfinished,Walk-Out Access
- Attic: Storage,Pull Down Stairs
- Number of fireplaces: 1
Interior area
- Total structure area: 3,048
- Total interior livable area: 3,048 sqft
- Finished area above ground: 3,048
Property
Parking
- Total spaces: 5
- Parking features: Attached, Driveway, Garage Door Opener, Circular Driveway, Paved
- Attached garage spaces: 2
- Has uncovered spaces: Yes
Features
- Patio & porch: Deck
Lot
- Size: 1.75 Acres
- Features: Subdivided, Borders Open Space, Level
Details
- Parcel number: 2467431
- Zoning: AA-1
Construction
Type & style
- Home type: SingleFamily
- Architectural style: Colonial
- Property subtype: Single Family Residence
Materials
- Vinyl Siding
- Foundation: Concrete Perimeter
- Roof: Asphalt
Condition
- New construction: No
- Year built: 2005
Utilities & green energy
- Sewer: Septic Tank
- Water: Well
Community & neighborhood
Location
- Region: Old Saybrook
- Subdivision: South Cove Hills
HOA & financial
HOA
- Has HOA: Yes
- HOA fee: $1,400 annually
- Services included: Snow Removal
Price history
| Date | Event | Price |
|---|---|---|
| 10/31/2024 | Sold | $900,000+0.6%$295/sqft |
Source: | ||
| 10/10/2024 | Listed for sale | $895,000$294/sqft |
Source: | ||
| 9/12/2024 | Pending sale | $895,000$294/sqft |
Source: | ||
| 9/6/2024 | Listed for sale | $895,000+38.8%$294/sqft |
Source: | ||
| 11/7/2007 | Sold | $645,000$212/sqft |
Source: | ||
Public tax history
Tax history is unavailable.
Neighborhood: 06475
Nearby schools
GreatSchools rating
- 7/10Old Saybrook Middle SchoolGrades: 5-8Distance: 3 mi
- 8/10Old Saybrook Senior High SchoolGrades: 9-12Distance: 3 mi
- 5/10Kathleen E. Goodwin SchoolGrades: PK-4Distance: 3.1 mi
Schools provided by the listing agent
- High: Old Saybrook
Source: Smart MLS. This data may not be complete. We recommend contacting the local school district to confirm school assignments for this home.

Get pre-qualified for a loan
At Zillow Home Loans, we can pre-qualify you in as little as 5 minutes with no impact to your credit score.An equal housing lender. NMLS #10287.
Sell for more on Zillow
Get a free Zillow Showcase℠ listing and you could sell for .
$950,200
2% more+ $19,004
With Zillow Showcase(estimated)
$969,204
