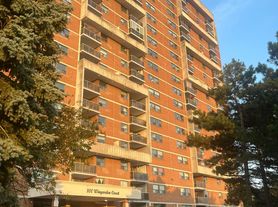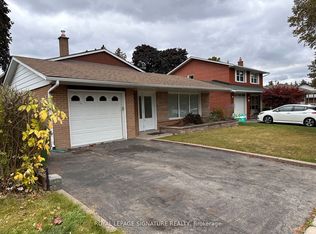Come See This Beautifully Updated 2-Storey Family Home Located On A Quiet Street! As You Step Inside, You'll Find A Spacious Main Floor Featuring A Large Living Room With A Bay Window And Pot Lights. The Living Room Opens Up To A Family-Style Dining Room That's Perfect For Entertaining. Prepare Your Meals In The Sparkling Updated Kitchen, Complete With Stainless-Steel Appliances, And A Breakfast Area. The Main Floor Also Includes A Renovated Powder Room. Upstairs, You'll Find A Sizable Primary Bedroom And Three Additional Bedrooms, All With Hardwood Floors And Closets. Head Downstairs To An Expansive Rec Room With New Floors, Pot Lights, And Laundry Facilities. This Home Sits On A Large, Fenced-In Corner Lot And Is Just Minutes Away From Playgrounds, Parks, Schools, Public Transit, Centennial College, Hwy 401, Restaurants, And Shopping Centers. Don't Miss Out On The Opportunity To Make This Your Next Home!
IDX information is provided exclusively for consumers' personal, non-commercial use, that it may not be used for any purpose other than to identify prospective properties consumers may be interested in purchasing, and that data is deemed reliable but is not guaranteed accurate by the MLS .
House for rent
C$3,950/mo
10 Tunmead Sq, Toronto, ON M1B 1W9
4beds
Price may not include required fees and charges.
Singlefamily
Available now
-- Pets
Central air
Ensuite laundry
2 Carport spaces parking
Natural gas, forced air, fireplace
What's special
- 22 days
- on Zillow |
- -- |
- -- |
Travel times
Renting now? Get $1,000 closer to owning
Unlock a $400 renter bonus, plus up to a $600 savings match when you open a Foyer+ account.
Offers by Foyer; terms for both apply. Details on landing page.
Facts & features
Interior
Bedrooms & bathrooms
- Bedrooms: 4
- Bathrooms: 3
- Full bathrooms: 3
Heating
- Natural Gas, Forced Air, Fireplace
Cooling
- Central Air
Appliances
- Laundry: Ensuite
Features
- Contact manager
- Has basement: Yes
- Has fireplace: Yes
Property
Parking
- Total spaces: 2
- Parking features: Carport, Private
- Has carport: Yes
- Details: Contact manager
Features
- Stories: 2
- Exterior features: Contact manager
Construction
Type & style
- Home type: SingleFamily
- Property subtype: SingleFamily
Community & HOA
Location
- Region: Toronto
Financial & listing details
- Lease term: Contact For Details
Price history
Price history is unavailable.

