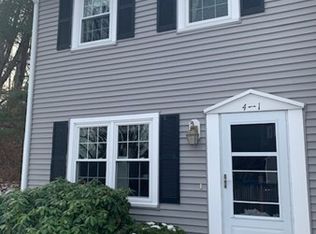Welcome home to your 3 bedroom, 1.5 bathroom PET FRIENDLY town home in Auburn's desirable Meadowbrook Community. Located just off I-290, MassPike and Rt 20, a commuters dream! This unit has updates throughout, updated cabinets, granite countertops, tile backsplash and so much more. In unit laundry just off the kitchen and lots of spacious closet space. Lovely brick patio just off of the kitchen with storage shed, raised garden and spacious back yard which is perfect for entertaining. Bonus loft on 3rd floor provides many opportunities for whatever your needs may be. This unit is in mint condition and move in ready, Welcome home!
This property is off market, which means it's not currently listed for sale or rent on Zillow. This may be different from what's available on other websites or public sources.
