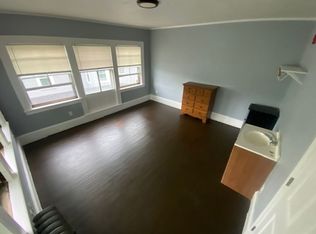Oversized Colonial just steps from WPI! This 7-bedroom, 3.5-bath home offers multiple levels of living and hardwood floors throughout, a large living room with fireplace, formal dining room, & a granite kitchen with island and direct access to the back deck. Major upgrades include new roof, siding, triple-pane windows, full electrical rewire, insulation improvements, conversion from oil to high-efficiency gas heating (wall-mounted boiler), basement improvements such as foundation repoint, new front porch, back staircases, rebuilt chimney, renovated kitchenette, added a new bath on the 2nd floor, and more. The backyard offers potential for added parking. Near WPI, MCPHS, Park, restaurants, & shops. The rent includes water, sewer, electricity, gas, and internet. Long term/short term/tenant at will leases are available at this moment. The lease starts at August 1st. There are 3 bedrooms available right now, the rent is 850/850/900 respectively, including electricity, gas, water, and internet. Please call/text if you are interested. Owner pays all the utilities, including electricity, gas, water, and internet. Up to 2 pets allowed. Smoke free. Long-term, short-term, and tenant at will lease available.
This property is off market, which means it's not currently listed for sale or rent on Zillow. This may be different from what's available on other websites or public sources.
