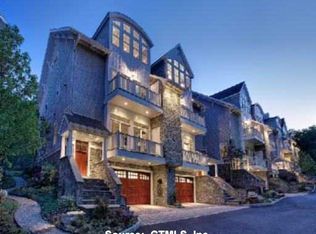Sold for $930,000
$930,000
10 Trout Creek Rd, Shelton, CT 06484
3beds
3,171sqft
Condo
Built in 2011
-- sqft lot
$966,200 Zestimate®
$293/sqft
$4,118 Estimated rent
Home value
$966,200
$918,000 - $1.01M
$4,118/mo
Zestimate® history
Loading...
Owner options
Explore your selling options
What's special
Belgium Gris stained floors throughout, Rohl fixtures, Restoration Hardware vanities and stone tops/tiles thru-out. White Macaubas granite in KIT with WOLFE 48" range, SUBZERO fridge, SS D/W and wine fridge. Entertaining floor plan: FR w/ fireplace, coffered ceiling, built-ins and sliders to balcony overlooking roaring Mill River - open to Kitchen w/ 2 breakfast bars, DR and LR with sliders to rear deck. Powder Room. Upper Floor: Lux MBR & Bath w/ fireplace, walk in closet and balcony. BR2 w/ bath en suite. Laundry. Top Floor: Studio/Guest Room, Full Bath, office area, media. Ground level: 2 car garage, exercise room, elevator, storage.
Facts & features
Interior
Bedrooms & bathrooms
- Bedrooms: 3
- Bathrooms: 4
- Full bathrooms: 3
- 1/2 bathrooms: 1
Heating
- Forced air, Gas
Cooling
- Central
Appliances
- Included: Dishwasher, Dryer, Freezer, Garbage disposal, Microwave, Range / Oven, Refrigerator, Washer
Features
- Flooring: Tile, Hardwood, Slate
- Basement: Partially finished
- Has fireplace: Yes
Interior area
- Total interior livable area: 3,171 sqft
Property
Parking
- Total spaces: 4
- Parking features: Garage - Attached
Features
- Exterior features: Shingle, Stone, Wood
- Has view: Yes
- View description: Park, Water
- Has water view: Yes
- Water view: Water
Lot
- Size: 200 sqft
Details
- Parcel number: SHELM39L2S10
Construction
Type & style
- Home type: Condo
Materials
- Frame
- Roof: Shake / Shingle
Condition
- Year built: 2011
Community & neighborhood
Location
- Region: Shelton
HOA & financial
HOA
- Has HOA: Yes
- HOA fee: $585 monthly
Price history
| Date | Event | Price |
|---|---|---|
| 11/2/2023 | Sold | $930,000+25.1%$293/sqft |
Source: Public Record Report a problem | ||
| 12/11/2012 | Sold | $743,486$234/sqft |
Source: Public Record Report a problem | ||
Public tax history
| Year | Property taxes | Tax assessment |
|---|---|---|
| 2025 | $9,651 -1.9% | $512,820 |
| 2024 | $9,836 +9.8% | $512,820 |
| 2023 | $8,959 | $512,820 |
Find assessor info on the county website
Neighborhood: 06484
Nearby schools
GreatSchools rating
- 6/10Perry Hill Elementary SchoolGrades: 5-6Distance: 2.6 mi
- 3/10Intermediate SchoolGrades: 7-8Distance: 2.5 mi
- 7/10Shelton High SchoolGrades: 9-12Distance: 2.9 mi
Get pre-qualified for a loan
At Zillow Home Loans, we can pre-qualify you in as little as 5 minutes with no impact to your credit score.An equal housing lender. NMLS #10287.
Sell with ease on Zillow
Get a Zillow Showcase℠ listing at no additional cost and you could sell for —faster.
$966,200
2% more+$19,324
With Zillow Showcase(estimated)$985,524
