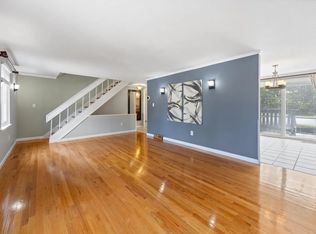Sold for $245,000 on 09/12/25
$245,000
10 Trolley Crossing Lane #10, Middletown, CT 06457
3beds
1,220sqft
Condominium, Townhouse
Built in 1987
-- sqft lot
$248,400 Zestimate®
$201/sqft
$2,321 Estimated rent
Home value
$248,400
$229,000 - $271,000
$2,321/mo
Zestimate® history
Loading...
Owner options
Explore your selling options
What's special
HIGHEST AND BEST MONDAY, 8/25 AT 9AM.Welcome Home! This spacious, well-maintained townhome has everything you've been looking for - from modern updates to an unbeatable location. The main floor features a bright, open layout with a well-appointed kitchen that flows seamlessly into the dining area and large living room, making it perfect for everyday living and entertaining. A convenient half bath completes this level. Upstairs, you'll find three comfortable bedrooms, including a primary suite with direct access to a full bath. You'll appreciate the many updates throughout, including newer kitchen and baths, hardwood floors throughout, and major systems replaced within the last 5 years - on-demand hot water heater, furnace, central air, and slider to the back deck. All appliances, including the washer and dryer, are newer as well. Step through the sliding doors to your private deck - the perfect spot for morning coffee or unwinding on a summer evening. The attached 2-car garage provides extra storage and in-unit laundry adds everyday convenience. This well maintained complex offers walking trails, an in ground pool for summer relaxation and is close to shopping, restaurants and major highways. HIGHEST AND BEST MONDAY, 8/25 AT 9AM.
Zillow last checked: 8 hours ago
Listing updated: September 12, 2025 at 11:51am
Listed by:
Jill Rubino 203-213-7281,
Century 21 AllPoints Realty 860-621-8378
Bought with:
Ahmet Gunay, RES.0815295
Premier Choice Real Estate Inc
Source: Smart MLS,MLS#: 24119276
Facts & features
Interior
Bedrooms & bathrooms
- Bedrooms: 3
- Bathrooms: 2
- Full bathrooms: 1
- 1/2 bathrooms: 1
Primary bedroom
- Level: Upper
Bedroom
- Level: Upper
Bedroom
- Level: Upper
Bathroom
- Level: Main
Bathroom
- Level: Upper
Dining room
- Level: Main
Kitchen
- Level: Main
Living room
- Level: Main
Heating
- Forced Air, Natural Gas
Cooling
- Central Air
Appliances
- Included: Oven/Range, Microwave, Refrigerator, Dishwasher, Washer, Dryer, Gas Water Heater, Water Heater
- Laundry: Lower Level
Features
- Basement: None
- Attic: None
- Has fireplace: No
Interior area
- Total structure area: 1,220
- Total interior livable area: 1,220 sqft
- Finished area above ground: 1,220
Property
Parking
- Total spaces: 2
- Parking features: Attached, Garage Door Opener
- Attached garage spaces: 2
Features
- Stories: 3
- Patio & porch: Deck
- Has private pool: Yes
- Pool features: In Ground
Lot
- Features: Few Trees
Details
- Parcel number: 1014155
- Zoning: R-15
Construction
Type & style
- Home type: Condo
- Architectural style: Townhouse
- Property subtype: Condominium, Townhouse
Materials
- Brick, Wood Siding
Condition
- New construction: No
- Year built: 1987
Utilities & green energy
- Sewer: Public Sewer
- Water: Public
Community & neighborhood
Location
- Region: Middletown
HOA & financial
HOA
- Has HOA: Yes
- HOA fee: $311 monthly
- Amenities included: Pool, Management
- Services included: Maintenance Grounds, Trash, Snow Removal, Pool Service, Road Maintenance
Price history
| Date | Event | Price |
|---|---|---|
| 9/12/2025 | Sold | $245,000+11.9%$201/sqft |
Source: | ||
| 8/25/2025 | Pending sale | $219,000$180/sqft |
Source: | ||
| 8/21/2025 | Listed for sale | $219,000+33.5%$180/sqft |
Source: | ||
| 3/6/2010 | Sold | $164,000$134/sqft |
Source: | ||
Public tax history
Tax history is unavailable.
Neighborhood: 06457
Nearby schools
GreatSchools rating
- 2/10Lawrence SchoolGrades: K-5Distance: 1.2 mi
- NAKeigwin Middle SchoolGrades: 6Distance: 1.6 mi
- 4/10Middletown High SchoolGrades: 9-12Distance: 1.8 mi

Get pre-qualified for a loan
At Zillow Home Loans, we can pre-qualify you in as little as 5 minutes with no impact to your credit score.An equal housing lender. NMLS #10287.
Sell for more on Zillow
Get a free Zillow Showcase℠ listing and you could sell for .
$248,400
2% more+ $4,968
With Zillow Showcase(estimated)
$253,368