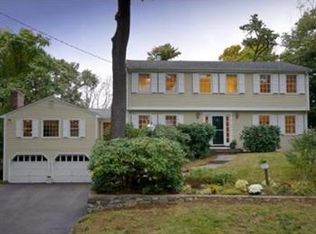Sited at the end of a quiet and convenient cul-de-sac, this custom-built, single-owner Tudor-style home offers gracious living and a fabulous floor plan! With 5 Bedrooms, 2 full and 2 half Baths, this architect-designed home offers a circular driveway and unparalleled views of the stunning swimming pool and Cotton Farm conservation land. Surrounded by beautiful gardens featuring Japanese maple, dogwood, hydrangea, peonies, iris and more. This inviting home offers front-to-back living room and Master Suite, 3 wood-burning fireplaces. The unfinished walk-out Lower Level opens to Patios and the swimming pool, patios - perfect for a future Recreation or "Pool House" space. Desirable street near the Clarke Middle School and its ballfields and tennis, a short walk to Lexington Center through Cotton Farm next door, a 5-minute walk to the new Recreation Center and the MBTA bus stop to Alewife. A rare opportunity for private living and gorgeous tranquil views amidst every convenience!
This property is off market, which means it's not currently listed for sale or rent on Zillow. This may be different from what's available on other websites or public sources.
