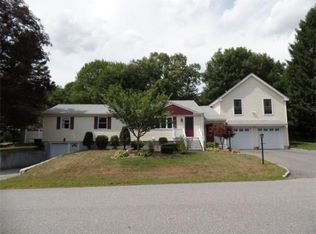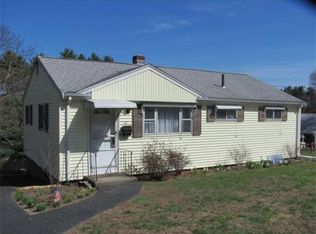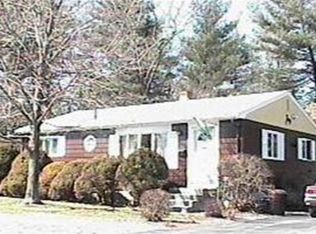Burlington Line! Quality Energy Efficient New Construction Colonial with Great Room is now available for you. Entering through the front door you will be graced with gleaming hardwood floors. Follow the hallway into the well-equipped kitchen allows you to entertain while preparing for your gathering. The Formal Dining room boasts beautifully crafted Coffer ceilings. Located on the main floor with no stairs you enter into the Great room one will immediately notice the dramatic Cathedral ceiling and a floor to ceiling stone fireplace. The 1st floor also affords a Formal Living room and an office. The 2nd floor allows for 3 well-sized bedrooms, a laundry room, and a Master Suite complete with walk-in closet and Master bath. Down the hall you may enter the unfinished walk-up attic. The walkout lower level is equipped with two windows and two doors, there has also been a rough plumbed bath for future expansion. All told this home offers the possibility for up to 5000 sq ft of living space.
This property is off market, which means it's not currently listed for sale or rent on Zillow. This may be different from what's available on other websites or public sources.


