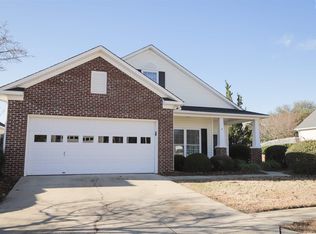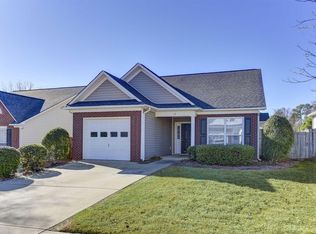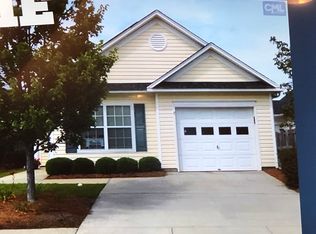Cutest little house in all of Irmo and in pristine condition! It has been very meticulously cared for over the years and you won't find a cleaner house around. This little gem is nestled in a very quiet and beautifully maintained neighborhood in Irmo. As you as you pull up you will be greeted by the manicured front yard that is maintained by the HOA. Inside, the house features spotless carpet, molding, two car garage (which is rare for the neighborhood), and a cozy floor plan. Kitchen is large and has granite counter tops, bay window, stainless steel appliances, a pantry, and much more. Perhaps the best feature of this house is the screened-in back porch that allows you to relax and enjoy beautiful South Carolina evenings. This one is worth a look!
This property is off market, which means it's not currently listed for sale or rent on Zillow. This may be different from what's available on other websites or public sources.


