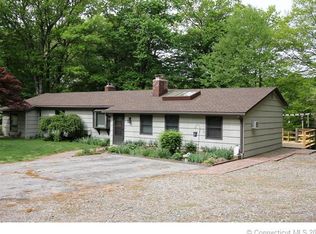Great opportunity awaits you with a little TLC and your finishing touches in this Ideal Private Huntington location. Makes this newly price reduced home a winner. Nice Hardwood Floors throughout. Spacious open concept living/dining and kitchen areas. Granite counters, Large Family room, and the Unfinished basement could easily be finished to add additional living space. The backyard provides plenty of privacy and could easily accommodate a large patio or deck. House is just minutes from route 8 and route 25. Low Shelton taxes! . Sold As Is.
This property is off market, which means it's not currently listed for sale or rent on Zillow. This may be different from what's available on other websites or public sources.

