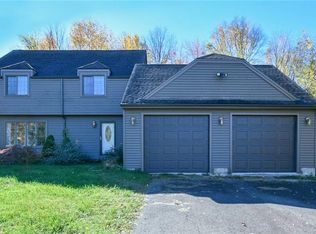Beautiful, 2906 sq. ft. open-floor-plan-design Colonial located in quiet Ellington subdivision! Situated on a level, 1.35 acre parcel, this 4-bedroom home offers many, tasteful accommodations including hardwood floors, crown, raised-panel, and chair rail moldings, and abundant recessed lighting. Built in 2015, this home provides a large, hardwood-floor, granite-and-stainless, center-island, and propane-equipped kitchen with custom cabinetry, double oven, and a large, adjacent, open dining area with slider to composite rear deck overlooking a private backyard. The off-kitchen, family room continues the hardwood and touts a raised-panel, propane fireplace with connecting, front-facing living room. An abundant-molding, more-formal, dining room allows for the occasions when elegance and privacy are demanded. A nicely-appointed, half bath, an off-kitchen mud room with pantry, and a distinctive 2-story, front foyer complete the first level. The second level continues the hardwood theme and offers a large, crown-equipped, nicely-appointed Master bedroom with walk-in, and a tile-and-granite Master bath. 3 additional, hardwood-floor bedrooms - including the finished bonus room, and a dual-sink common bath, and laundry room complete the second floor. The property includes a welcoming, paver front walkway and covered front porch, a large, unfinished, walk-out basement, C/Air, and Public water. The property is fueled by Propane.
This property is off market, which means it's not currently listed for sale or rent on Zillow. This may be different from what's available on other websites or public sources.

