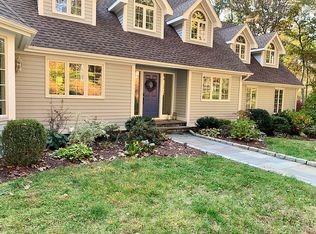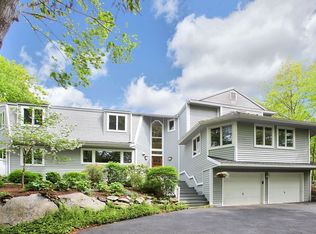Sold for $1,200,000 on 07/17/23
$1,200,000
10 Treadwell Lane, Weston, CT 06883
4beds
4,754sqft
Single Family Residence
Built in 1975
4.97 Acres Lot
$1,479,600 Zestimate®
$252/sqft
$7,108 Estimated rent
Home value
$1,479,600
$1.35M - $1.66M
$7,108/mo
Zestimate® history
Loading...
Owner options
Explore your selling options
What's special
Prepare to be dazzled by this impressive modern home w/pool in a convenient Lower Weston location. Entrance gates welcome you to a beautifully landscaped, private property which is the setting for this custom-built residence which has been maintained in an exemplary fashion. The large, level driveway w/parking court leads to the double-door foyer of this gracious, well-appointed home which flows beautifully into the sunken LR w/cathedral ceiling & wall of windows. The layout of the home is characterized by a series of spaces that are all open & light-filled, but subtle design details help each area feel defined & suited to an intended purpose. The incredible sky-lit kitchen, designed by the professional chef-owner, has myriad unique details & features to make entertaining or daily living a breeze, incl dbl ref/frz, 2 Wolf cooktops, intuitively-designed storage, vast pantries & a terrific breakfast rm - this area opens to the fam rm w/fpl & the party-sized dining rm w/wall of storage & built-ins. The mudrm/laundry leads to the att. 2c gar. The BR wing has spacious rms w/beautiful natural views. The main BR suite has a bonus office, multiple cstm fitted clsts & a lrg bath w/dbl sinks. The finished walk-out LL is lined w/doors & windows to bring sunlight in & offers recreation/play/gym areas, a 4th BR w/full bth which can be an ideal staff or guest suite plus storage. FINAL OFFERS DUE MONDAY 6/5 @ 5PM. Taxes , acreage & assessment reflect the combines parcel totals Tennis court has not been used in years- as-is An expansive Ipe deck for incredible summer entertaining wraps the htd gunite pool. Automatic generator.
Zillow last checked: 8 hours ago
Listing updated: July 17, 2023 at 10:53am
Listed by:
Bross Chingas Bross Team at Coldwell Banker,
Douglas Bross 203-526-6537,
Coldwell Banker Realty 203-227-8424
Bought with:
Lori Elkins Ferber, RES.0763603
William Pitt Sotheby's Int'l
Source: Smart MLS,MLS#: 170573692
Facts & features
Interior
Bedrooms & bathrooms
- Bedrooms: 4
- Bathrooms: 3
- Full bathrooms: 3
Primary bedroom
- Features: Dressing Room, Wall/Wall Carpet
- Level: Main
Bedroom
- Features: Wall/Wall Carpet
- Level: Main
Bedroom
- Features: Wall/Wall Carpet
- Level: Main
Bedroom
- Features: Full Bath, Wall/Wall Carpet
- Level: Lower
Dining room
- Features: Built-in Features, Hardwood Floor, Sliders
- Level: Main
Family room
- Features: Beamed Ceilings, Fireplace, Hardwood Floor, Vaulted Ceiling(s)
- Level: Main
Kitchen
- Features: Beamed Ceilings, Granite Counters, Kitchen Island, Sliders, Vaulted Ceiling(s)
- Level: Main
Living room
- Features: Beamed Ceilings, Vaulted Ceiling(s), Wall/Wall Carpet
- Level: Main
Other
- Features: Wall/Wall Carpet
- Level: Lower
Rec play room
- Features: Wall/Wall Carpet
- Level: Lower
Rec play room
- Features: Sliders, Wall/Wall Carpet
- Level: Lower
Heating
- Forced Air, Zoned, Oil
Cooling
- Central Air
Appliances
- Included: Electric Cooktop, Oven, Refrigerator, Freezer, Dishwasher, Disposal, Washer, Dryer, Water Heater, Electric Water Heater
- Laundry: Main Level
Features
- Open Floorplan, Smart Thermostat
- Basement: Full,Partially Finished,Cooled,Interior Entry,Walk-Out Access,Sump Pump
- Attic: Access Via Hatch
- Number of fireplaces: 1
Interior area
- Total structure area: 4,754
- Total interior livable area: 4,754 sqft
- Finished area above ground: 3,284
- Finished area below ground: 1,470
Property
Parking
- Total spaces: 2
- Parking features: Attached, Paved, Private
- Attached garage spaces: 2
- Has uncovered spaces: Yes
Features
- Patio & porch: Deck, Patio, Terrace
- Exterior features: Garden, Rain Gutters, Lighting
- Has private pool: Yes
- Pool features: In Ground, Heated, Gunite
- Fencing: Full
- Waterfront features: Beach Access
Lot
- Size: 4.97 Acres
- Features: Few Trees, Wooded, Landscaped
Details
- Parcel number: 404997,405004
- Zoning: R
- Other equipment: Generator
Construction
Type & style
- Home type: SingleFamily
- Architectural style: Ranch
- Property subtype: Single Family Residence
Materials
- Shingle Siding, Wood Siding
- Foundation: Block, Concrete Perimeter
- Roof: Asphalt
Condition
- New construction: No
- Year built: 1975
Utilities & green energy
- Sewer: Septic Tank
- Water: Well
Green energy
- Energy efficient items: Thermostat
Community & neighborhood
Security
- Security features: Security System
Community
- Community features: Lake, Library, Park
Location
- Region: Weston
- Subdivision: Lower Weston
Price history
| Date | Event | Price |
|---|---|---|
| 7/17/2023 | Sold | $1,200,000+20%$252/sqft |
Source: | ||
| 7/10/2023 | Pending sale | $1,000,000$210/sqft |
Source: | ||
| 6/14/2023 | Contingent | $1,000,000$210/sqft |
Source: | ||
| 5/31/2023 | Listed for sale | $1,000,000$210/sqft |
Source: | ||
Public tax history
| Year | Property taxes | Tax assessment |
|---|---|---|
| 2025 | $18,994 +1.8% | $794,710 |
| 2024 | $18,652 +3.2% | $794,710 +45.3% |
| 2023 | $18,079 +0.3% | $546,840 |
Find assessor info on the county website
Neighborhood: 06883
Nearby schools
GreatSchools rating
- 9/10Weston Intermediate SchoolGrades: 3-5Distance: 1.7 mi
- 8/10Weston Middle SchoolGrades: 6-8Distance: 1.6 mi
- 10/10Weston High SchoolGrades: 9-12Distance: 1.6 mi
Schools provided by the listing agent
- Elementary: Hurlbutt
- Middle: Weston
- High: Weston
Source: Smart MLS. This data may not be complete. We recommend contacting the local school district to confirm school assignments for this home.

Get pre-qualified for a loan
At Zillow Home Loans, we can pre-qualify you in as little as 5 minutes with no impact to your credit score.An equal housing lender. NMLS #10287.
Sell for more on Zillow
Get a free Zillow Showcase℠ listing and you could sell for .
$1,479,600
2% more+ $29,592
With Zillow Showcase(estimated)
$1,509,192
