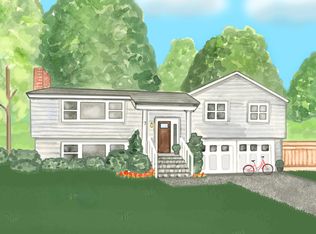Sold for $3,055,000 on 08/25/23
$3,055,000
10 Tranquility Lane, Westport, CT 06880
5beds
5,643sqft
Single Family Residence
Built in 1999
0.72 Acres Lot
$3,550,700 Zestimate®
$541/sqft
$18,559 Estimated rent
Home value
$3,550,700
$3.27M - $3.91M
$18,559/mo
Zestimate® history
Loading...
Owner options
Explore your selling options
What's special
HIGHEST AND BEST BT MONDAY 5/8 AT NOON LOCATION -LOCATION -LOCATION! Welcome to 10 Tranquility Lane. Nestled down a private drive on desirable cul de sac, this stunning home is the epitome of classic elegance & high-end craftsmanship just minutes to town, train, Levitt Pavillion, Long Shore & the beach. Thoughtfully designed, this home features a bright and open floor plan that offers versatility and timeless detail throughout. The first floor offers gracious formal areas, two offices, Chefs kitchen w/ stainless appliances, island & butler pantry open to a large family room featuring a built-in entertainment center, coffered ceilings, fireplace & French doors leading to a stunning screened porch that is perfect for relaxing on those hot summer days. The exquisite property has been professionally landscaped offering mature plantings, irrigation & bluestone patio overlooking private level yard. The second floor boasts a gracious primary suite w/Fireplace, double losets & large serene primary bath,4 additional bedrooms and large bonus room complete the second floor & offer many options. Additional features include extensive millwork, two story entry, mudroom, walk up attic, unfinished lower level,3 car garage and much more. Situated on a crest, this home enjoys light from sunrise to sunset- Sit on your front porch, relax on the patio or take a stroll into town, this home offers it all -Privacy, convenience & a floor plan perfect for the discerning buyer.
Zillow last checked: 8 hours ago
Listing updated: July 09, 2024 at 08:18pm
Listed by:
Krista Alecia 203-610-3550,
Compass Connecticut, LLC 203-489-6499
Bought with:
Carol McMorris, RES.0455117
Higgins Group Real Estate
Source: Smart MLS,MLS#: 170566409
Facts & features
Interior
Bedrooms & bathrooms
- Bedrooms: 5
- Bathrooms: 6
- Full bathrooms: 4
- 1/2 bathrooms: 2
Primary bedroom
- Features: High Ceilings, Fireplace, Hardwood Floor, Hydro-Tub, Walk-In Closet(s)
- Level: Upper
Bedroom
- Features: Full Bath, Hardwood Floor
- Level: Upper
Bedroom
- Features: High Ceilings, Hardwood Floor, Jack & Jill Bath
- Level: Upper
Bedroom
- Features: High Ceilings, Hardwood Floor, Jack & Jill Bath
- Level: Upper
Bedroom
- Features: High Ceilings, Hardwood Floor
- Level: Upper
Dining room
- Features: High Ceilings, Hardwood Floor
- Level: Main
Family room
- Features: High Ceilings, Built-in Features, Entertainment Center, Fireplace, Hardwood Floor
- Level: Main
Great room
- Features: Cathedral Ceiling(s), Full Bath, Hardwood Floor
- Level: Upper
Kitchen
- Features: High Ceilings, Breakfast Bar, Breakfast Nook, Hardwood Floor, Kitchen Island, Pantry
- Level: Main
Living room
- Features: High Ceilings, Fireplace, Hardwood Floor
- Level: Main
Office
- Features: High Ceilings, French Doors, Hardwood Floor
- Level: Main
Study
- Features: High Ceilings, Bookcases, Built-in Features, French Doors, Hardwood Floor
- Level: Main
Sun room
- Level: Main
Heating
- Forced Air, Zoned, Natural Gas
Cooling
- Ceiling Fan(s), Central Air, Zoned
Appliances
- Included: Gas Cooktop, Oven, Microwave, Range Hood, Dishwasher, Disposal, Washer, Dryer, Gas Water Heater
- Laundry: Upper Level, Mud Room
Features
- Sound System, Open Floorplan
- Doors: French Doors
- Basement: Full,Unfinished,Interior Entry
- Attic: Walk-up
- Number of fireplaces: 3
Interior area
- Total structure area: 5,643
- Total interior livable area: 5,643 sqft
- Finished area above ground: 5,643
Property
Parking
- Total spaces: 3
- Parking features: Attached, Garage Door Opener, Private, Asphalt
- Attached garage spaces: 3
- Has uncovered spaces: Yes
Features
- Patio & porch: Patio, Screened
- Exterior features: Rain Gutters, Lighting, Underground Sprinkler
- Fencing: Partial
- Waterfront features: Water Community, Beach Access
Lot
- Size: 0.72 Acres
- Features: Cul-De-Sac, Dry, Landscaped
Details
- Parcel number: 419932
- Zoning: A
- Other equipment: Entertainment System
Construction
Type & style
- Home type: SingleFamily
- Architectural style: Colonial
- Property subtype: Single Family Residence
Materials
- Clapboard, Wood Siding
- Foundation: Concrete Perimeter
- Roof: Asphalt
Condition
- New construction: No
- Year built: 1999
Utilities & green energy
- Sewer: Public Sewer
- Water: Public
- Utilities for property: Underground Utilities
Green energy
- Energy efficient items: Thermostat
Community & neighborhood
Security
- Security features: Security System
Community
- Community features: Near Public Transport, Golf, Library, Park, Pool, Public Rec Facilities, Shopping/Mall, Tennis Court(s)
Location
- Region: Westport
- Subdivision: Compo Beach
Price history
| Date | Event | Price |
|---|---|---|
| 8/25/2023 | Sold | $3,055,000+9.1%$541/sqft |
Source: | ||
| 6/1/2023 | Pending sale | $2,799,900$496/sqft |
Source: | ||
| 5/31/2023 | Contingent | $2,799,900$496/sqft |
Source: | ||
| 5/31/2023 | Pending sale | $2,799,900$496/sqft |
Source: | ||
| 5/4/2023 | Listed for sale | $2,799,900+19.2%$496/sqft |
Source: | ||
Public tax history
| Year | Property taxes | Tax assessment |
|---|---|---|
| 2025 | $22,457 +1.3% | $1,190,700 |
| 2024 | $22,171 +1.5% | $1,190,700 |
| 2023 | $21,849 +1.5% | $1,190,700 |
Find assessor info on the county website
Neighborhood: Compo
Nearby schools
GreatSchools rating
- 8/10Saugatuck Elementary SchoolGrades: K-5Distance: 0.6 mi
- 8/10Bedford Middle SchoolGrades: 6-8Distance: 2.5 mi
- 10/10Staples High SchoolGrades: 9-12Distance: 2.3 mi
Schools provided by the listing agent
- Elementary: Saugatuck
- Middle: Bedford
- High: Staples
Source: Smart MLS. This data may not be complete. We recommend contacting the local school district to confirm school assignments for this home.
Sell for more on Zillow
Get a free Zillow Showcase℠ listing and you could sell for .
$3,550,700
2% more+ $71,014
With Zillow Showcase(estimated)
$3,621,714