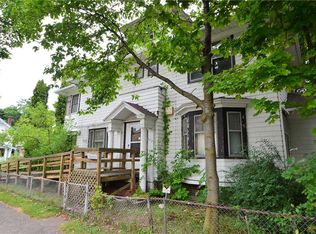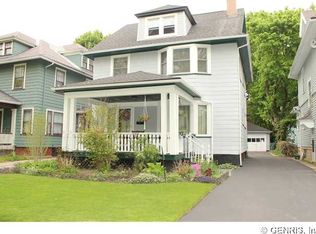19th Ward Diamond in the Rough! This is a bright and open Stately floor plan. The details from days gone by come back to life. The gumwood trim-sleeping porch- dual staircases- Grand foyer- Coffered Dining Room Ceiling-huge walk in pantry- third floor attic possibilities- all the charms of yesteryear! Needs some TLC- but the space cannot be compared to anything on the market! Great owner occupant or Investment opportunity. Roof, Furnace and A/C 2012. Cash offers require POF; Conventional Loans require prequal from a local lender.
This property is off market, which means it's not currently listed for sale or rent on Zillow. This may be different from what's available on other websites or public sources.

