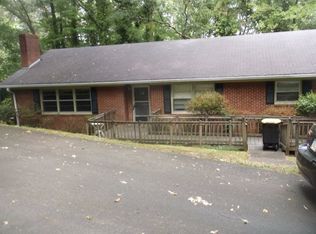Closed
$298,500
10 Townview Rd SE, Rome, GA 30161
3beds
1,764sqft
Single Family Residence
Built in 1952
8,276.4 Square Feet Lot
$286,000 Zestimate®
$169/sqft
$1,593 Estimated rent
Home value
$286,000
$263,000 - $309,000
$1,593/mo
Zestimate® history
Loading...
Owner options
Explore your selling options
What's special
This enchanting real estate gem boasts a double lot property, offering not only ample space but also the luxury of privacy through the canopy of trees on the adjacent lot. Highly sought after four-sided brick RANCH with tons of character! The spacious living room features recessed lighting, charming bay window and cozy brick fireplace flanked with built-ins. You'll love the sun-room/flex room that is easily a great office, dining room or den area with it's stunning picture window that frames breathtaking views of the serene landscape. Kitchen offers plenty of storage, stainless appliances, and granite countertops. Newer windows throughout. Master bedroom boasts NEW en-suite bath that still retains the character of the original build. Two secondary bedrooms and another full bath complete the main level living area. Step outside into the fairy tale-like backyard, a true haven of tranquility. Fully fenced and featuring double decks (lower deck is brand NEW), it's an idyllic retreat for outdoor living and entertaining. Lose yourself in the beauty of nature, as the serene landscape transports you to the mountains, all while the city beckons just down the hill. Partial daylight basement offering the perfect space for a workshop or the potential to be transformed into additional living space with its own private driveway and entrance! Enjoy the character and charm of Old East Rome - strolling through the nieghborhood there's nothing cookie cutter here!
Zillow last checked: 8 hours ago
Listing updated: July 24, 2024 at 02:03pm
Listed by:
Mark Spain 770-886-9000,
Mark Spain Real Estate,
Lacy Thompson 770-886-9000,
Mark Spain Real Estate
Bought with:
Ashley Caruso, 430446
Real Broker LLC
Source: GAMLS,MLS#: 10315572
Facts & features
Interior
Bedrooms & bathrooms
- Bedrooms: 3
- Bathrooms: 2
- Full bathrooms: 2
- Main level bathrooms: 2
- Main level bedrooms: 3
Kitchen
- Features: Pantry
Heating
- Central, Forced Air
Cooling
- Ceiling Fan(s), Central Air
Appliances
- Included: Dishwasher, Disposal, Dryer, Gas Water Heater, Microwave, Refrigerator, Washer
- Laundry: Laundry Closet
Features
- Bookcases, Master On Main Level, Rear Stairs
- Flooring: Hardwood, Tile
- Windows: Bay Window(s), Double Pane Windows
- Basement: Exterior Entry,Interior Entry,Partial
- Attic: Pull Down Stairs
- Number of fireplaces: 1
- Fireplace features: Living Room
- Common walls with other units/homes: No Common Walls
Interior area
- Total structure area: 1,764
- Total interior livable area: 1,764 sqft
- Finished area above ground: 1,764
- Finished area below ground: 0
Property
Parking
- Total spaces: 4
- Parking features: Carport, Kitchen Level, Parking Pad
- Has carport: Yes
- Has uncovered spaces: Yes
Features
- Levels: One
- Stories: 1
- Patio & porch: Deck
- Fencing: Back Yard,Fenced,Wood
- Waterfront features: No Dock Or Boathouse
- Body of water: None
Lot
- Size: 8,276 sqft
- Features: Level, Private
- Residential vegetation: Wooded
Details
- Parcel number: J14J 308
- Special conditions: Agent Owned
Construction
Type & style
- Home type: SingleFamily
- Architectural style: Brick 4 Side,Ranch
- Property subtype: Single Family Residence
Materials
- Brick, Vinyl Siding
- Foundation: Block
- Roof: Composition
Condition
- Resale
- New construction: No
- Year built: 1952
Utilities & green energy
- Sewer: Public Sewer
- Water: Public
- Utilities for property: Cable Available, Electricity Available, High Speed Internet, Natural Gas Available, Water Available
Green energy
- Energy efficient items: Appliances, Thermostat
Community & neighborhood
Security
- Security features: Smoke Detector(s)
Community
- Community features: Street Lights
Location
- Region: Rome
- Subdivision: Old East Rome
HOA & financial
HOA
- Has HOA: No
- Services included: None
Other
Other facts
- Listing agreement: Exclusive Right To Sell
Price history
| Date | Event | Price |
|---|---|---|
| 10/15/2024 | Listing removed | $1,750$1/sqft |
Source: Zillow Rentals Report a problem | ||
| 9/10/2024 | Listed for rent | $1,750$1/sqft |
Source: Zillow Rentals Report a problem | ||
| 7/24/2024 | Sold | $298,500-0.2%$169/sqft |
Source: | ||
| 6/12/2024 | Pending sale | $299,000$170/sqft |
Source: | ||
| 6/10/2024 | Price change | $299,000+8.8%$170/sqft |
Source: | ||
Public tax history
| Year | Property taxes | Tax assessment |
|---|---|---|
| 2024 | $3,633 +15.4% | $106,294 +3.4% |
| 2023 | $3,148 +28.4% | $102,758 +42% |
| 2022 | $2,451 +6.5% | $72,344 +8.3% |
Find assessor info on the county website
Neighborhood: 30161
Nearby schools
GreatSchools rating
- 6/10East Central Elementary SchoolGrades: PK-6Distance: 0.3 mi
- 5/10Rome Middle SchoolGrades: 7-8Distance: 3.6 mi
- 6/10Rome High SchoolGrades: 9-12Distance: 3.5 mi
Schools provided by the listing agent
- Elementary: East Central
- Middle: Rome
- High: Rome
Source: GAMLS. This data may not be complete. We recommend contacting the local school district to confirm school assignments for this home.
Get pre-qualified for a loan
At Zillow Home Loans, we can pre-qualify you in as little as 5 minutes with no impact to your credit score.An equal housing lender. NMLS #10287.
