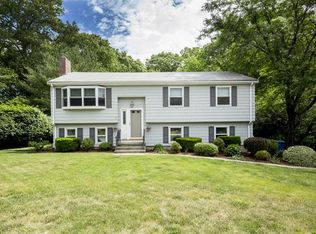Sold for $861,124 on 10/18/24
$861,124
10 Town Line Rd, Burlington, MA 01803
3beds
2,040sqft
Single Family Residence
Built in 1969
0.48 Acres Lot
$864,100 Zestimate®
$422/sqft
$3,947 Estimated rent
Home value
$864,100
$795,000 - $942,000
$3,947/mo
Zestimate® history
Loading...
Owner options
Explore your selling options
What's special
Looking for move-in ready? Open floor plan to kitchen, living room and dining room. Kitchen is fully applianced with updated cabinetry and gas cooking. Granite countertops and island. Have a green thumb? Enjoy the bright plant window above the sink. Recently painted interior. Gas fireplace in living room. There is a slider in the dining room opens to a wood deck overlooking a private wooded back yard. Living room has a gas fireplace. Surround sound will entertain your guests. Spacious family room with wood or pellet stove on the brick hearth. LL recently carpeted. 3/4 bath in LL with laundry room. LL offers exterior entrance and room for office or hobbies. Great neighborhood in the Fox Hill School District. Original owner. Lahey Medical Center, park and shopping close by.
Zillow last checked: 8 hours ago
Listing updated: October 18, 2024 at 07:42am
Listed by:
Michael Austin 781-910-1998,
Austin Realty Group 781-272-5001
Bought with:
Michael Austin
Austin Realty Group
Source: MLS PIN,MLS#: 73291010
Facts & features
Interior
Bedrooms & bathrooms
- Bedrooms: 3
- Bathrooms: 2
- Full bathrooms: 2
- Main level bedrooms: 3
Primary bedroom
- Features: Closet, Flooring - Hardwood, Window(s) - Bay/Bow/Box
- Level: Main,First
- Area: 168
- Dimensions: 14 x 12
Bedroom 2
- Features: Closet, Flooring - Hardwood, Window(s) - Bay/Bow/Box
- Level: Main,First
- Area: 120
- Dimensions: 12 x 10
Bedroom 3
- Features: Closet, Flooring - Hardwood, Window(s) - Bay/Bow/Box
- Level: Main,First
- Area: 100
- Dimensions: 10 x 10
Primary bathroom
- Features: No
Bathroom 1
- Level: First
Bathroom 2
- Level: Basement
Dining room
- Features: Vaulted Ceiling(s), Flooring - Wall to Wall Carpet, Deck - Exterior, Exterior Access, Open Floorplan, Recessed Lighting, Slider
- Level: Main,First
- Area: 156
- Dimensions: 13 x 12
Family room
- Features: Bathroom - Full, Wood / Coal / Pellet Stove, Flooring - Wall to Wall Carpet, Open Floorplan, Recessed Lighting, Lighting - Overhead
- Level: Basement
- Area: 672
- Dimensions: 28 x 24
Kitchen
- Features: Skylight, Closet, Flooring - Hardwood, Window(s) - Bay/Bow/Box, Dining Area, Countertops - Stone/Granite/Solid, Kitchen Island, Cabinets - Upgraded, Deck - Exterior, Exterior Access, Open Floorplan, Recessed Lighting, Slider, Gas Stove, Lighting - Pendant, Lighting - Overhead
- Level: Main,First
- Area: 169
- Dimensions: 13 x 13
Living room
- Features: Vaulted Ceiling(s), Closet, Flooring - Hardwood, Window(s) - Bay/Bow/Box, Open Floorplan
- Level: Main,First
- Area: 208
- Dimensions: 16 x 13
Office
- Features: Flooring - Wall to Wall Carpet, Window(s) - Bay/Bow/Box
- Level: Basement
- Area: 100
- Dimensions: 10 x 10
Heating
- Forced Air, Natural Gas
Cooling
- Central Air
Appliances
- Laundry: In Basement
Features
- Home Office, Wired for Sound
- Flooring: Carpet, Hardwood, Flooring - Wall to Wall Carpet
- Doors: Insulated Doors
- Windows: Bay/Bow/Box, Insulated Windows
- Basement: Full,Finished,Walk-Out Access,Sump Pump
- Number of fireplaces: 2
- Fireplace features: Living Room
Interior area
- Total structure area: 2,040
- Total interior livable area: 2,040 sqft
Property
Parking
- Total spaces: 6
- Parking features: Paved Drive, Off Street, Driveway, Paved
- Uncovered spaces: 6
Features
- Patio & porch: Deck - Wood, Patio
- Exterior features: Deck - Wood, Patio, Rain Gutters, Storage, Professional Landscaping
Lot
- Size: 0.48 Acres
- Features: Cul-De-Sac, Wooded, Gentle Sloping
Details
- Foundation area: 1144
- Parcel number: M:000014 P:000005,390981
- Zoning: RO
Construction
Type & style
- Home type: SingleFamily
- Architectural style: Split Entry
- Property subtype: Single Family Residence
Materials
- Frame
- Foundation: Concrete Perimeter
- Roof: Shingle
Condition
- Year built: 1969
Utilities & green energy
- Electric: Circuit Breakers, 100 Amp Service
- Sewer: Public Sewer
- Water: Public
- Utilities for property: for Gas Range
Green energy
- Energy efficient items: Thermostat
Community & neighborhood
Community
- Community features: Public Transportation, Shopping, Park, Walk/Jog Trails, Medical Facility, Laundromat, Bike Path, Highway Access, House of Worship, Public School, T-Station
Location
- Region: Burlington
Other
Other facts
- Road surface type: Paved
Price history
| Date | Event | Price |
|---|---|---|
| 10/18/2024 | Sold | $861,124+3.8%$422/sqft |
Source: MLS PIN #73291010 Report a problem | ||
| 9/26/2024 | Contingent | $829,900$407/sqft |
Source: MLS PIN #73291010 Report a problem | ||
| 9/17/2024 | Listed for sale | $829,900$407/sqft |
Source: MLS PIN #73291010 Report a problem | ||
Public tax history
| Year | Property taxes | Tax assessment |
|---|---|---|
| 2025 | $6,353 +5.8% | $733,600 +9.2% |
| 2024 | $6,005 +4.3% | $671,700 +9.7% |
| 2023 | $5,756 +2.1% | $612,300 +8.1% |
Find assessor info on the county website
Neighborhood: 01803
Nearby schools
GreatSchools rating
- 6/10Fox Hill Elementary SchoolGrades: K-5Distance: 0.9 mi
- 7/10Marshall Simonds Middle SchoolGrades: 6-8Distance: 1.2 mi
- 9/10Burlington High SchoolGrades: PK,9-12Distance: 1.7 mi
Schools provided by the listing agent
- Elementary: Fox Hill Elem
- Middle: Marshall Simond
- High: Burlington High
Source: MLS PIN. This data may not be complete. We recommend contacting the local school district to confirm school assignments for this home.
Get a cash offer in 3 minutes
Find out how much your home could sell for in as little as 3 minutes with a no-obligation cash offer.
Estimated market value
$864,100
Get a cash offer in 3 minutes
Find out how much your home could sell for in as little as 3 minutes with a no-obligation cash offer.
Estimated market value
$864,100
