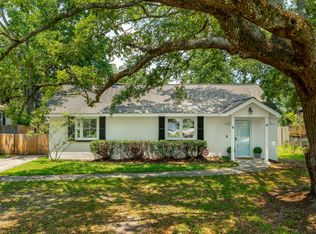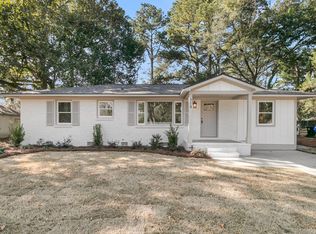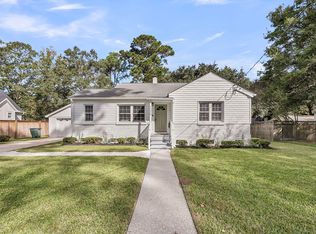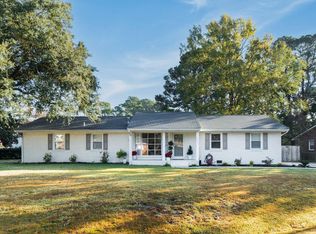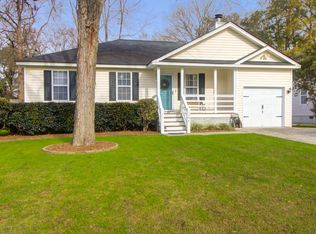With more than $100,000 in upgrades and an exceptional location near Avondale, this beautifully updated home is truly move-in ready. As you make your way down the quaint, tree-lined street, the newly landscaped yard, the tall, shady front-yard tree, and the spacious new front porch with Trex decking and wire railing immediately set the tone for what awaits inside. Two sets of glass French doors open from the porch into a remarkable living room filled with natural light and enhanced by stunning acacia wood flooring that flows throughout the home, elegant crown molding, and a stylish shiplap accent wall.An inviting archway leads to the dining area, an elegant space with direct access to the deck and backyard.The fully renovated kitchen is a dream come to life, showcasing marble countertops and backsplash, abundant cabinetry, new stainless steel appliances, and attractive floating shelves that blend functionality with refined design. A convenient powder room with built-in storage and a space for a stacked washer and dryer has been thoughtfully added to the layout. Two spacious bedrooms and a fully remodeled bathroom featuring a gorgeous extended vanity and a tile step-in shower complete the interior. The incredible backyard serves as a private oasis, perfect for relaxing or entertaining in the Lowcountry climate. This fenced-in retreat offers updated landscaping, gravel pathways, a storage shed, and a lovely deck where you can enjoy peaceful views of the lush outdoor space. Additional updates throughout the home include fresh paint and fixtures, a new AC system, gutters, an Ecobee smart thermostat, added parking, and rewired crawlspace vents. The location is simply outstanding. Ackerman Park, Magnolia Park and Community Garden, the West Ashley Bikeway, and Avondale are within half a mile, Carr-Richardson Park and Whole Foods are within one mile away, downtown Charleston is 2.5 miles from your doorstep, and Folly Beach is under twelve miles. Offering exceptional upgrades, thoughtful design, and a premier West Ashley location, this home truly stands out as a rare find.
Pending
$635,000
10 Tovey Rd, Charleston, SC 29407
2beds
1,089sqft
Est.:
Single Family Residence
Built in 2008
7,405.2 Square Feet Lot
$632,400 Zestimate®
$583/sqft
$-- HOA
What's special
Fenced-in retreatMarble countertops and backsplashGravel pathwaysFresh paint and fixturesStylish shiplap accent wallAttractive floating shelvesUpdated landscaping
- 47 days |
- 98 |
- 1 |
Zillow last checked: 8 hours ago
Listing updated: December 02, 2025 at 02:21pm
Listed by:
Matt O'Neill Real Estate
Source: CTMLS,MLS#: 25031339
Facts & features
Interior
Bedrooms & bathrooms
- Bedrooms: 2
- Bathrooms: 2
- Full bathrooms: 1
- 1/2 bathrooms: 1
Rooms
- Room types: Eat-In-Kitchen, Formal Living, Laundry
Heating
- Central
Cooling
- Central Air
Appliances
- Laundry: Washer Hookup, Laundry Room
Features
- Ceiling - Smooth, Ceiling Fan(s), Eat-in Kitchen, Formal Living
- Flooring: Wood
- Has fireplace: No
Interior area
- Total structure area: 1,089
- Total interior livable area: 1,089 sqft
Property
Parking
- Parking features: Off Street
Features
- Levels: One
- Stories: 1
- Patio & porch: Deck, Front Porch
- Exterior features: Rain Gutters
- Fencing: Privacy,Wood
Lot
- Size: 7,405.2 Square Feet
- Features: 0 - .5 Acre, Interior Lot
Details
- Additional structures: Shed(s), Storage
- Parcel number: 4181000527
Construction
Type & style
- Home type: SingleFamily
- Architectural style: Cottage,Ranch
- Property subtype: Single Family Residence
Materials
- Vinyl Siding
- Foundation: Crawl Space
- Roof: Asphalt
Condition
- New construction: No
- Year built: 2008
Utilities & green energy
- Sewer: Public Sewer
- Water: Public
Community & HOA
Community
- Subdivision: Carolina Terrace
Location
- Region: Charleston
Financial & listing details
- Price per square foot: $583/sqft
- Tax assessed value: $295,000
- Annual tax amount: $5,665
- Date on market: 11/26/2025
- Listing terms: Any
Estimated market value
$632,400
$601,000 - $664,000
$2,936/mo
Price history
Price history
| Date | Event | Price |
|---|---|---|
| 12/2/2025 | Pending sale | $635,000$583/sqft |
Source: | ||
| 11/26/2025 | Listed for sale | $635,000-2.2%$583/sqft |
Source: | ||
| 11/26/2025 | Listing removed | -- |
Source: Owner Report a problem | ||
| 11/12/2025 | Listed for sale | $649,000+23%$596/sqft |
Source: Owner Report a problem | ||
| 10/7/2024 | Sold | $527,500-4.1%$484/sqft |
Source: | ||
Public tax history
Public tax history
| Year | Property taxes | Tax assessment |
|---|---|---|
| 2024 | $5,665 +178.5% | $17,700 +50% |
| 2023 | $2,034 +4.8% | $11,800 |
| 2022 | $1,942 -3.2% | $11,800 |
Find assessor info on the county website
BuyAbility℠ payment
Est. payment
$3,329/mo
Principal & interest
$2932
Home insurance
$222
Property taxes
$175
Climate risks
Neighborhood: 29407
Nearby schools
GreatSchools rating
- 7/10St. Andrews School Of Math And ScienceGrades: PK-5Distance: 0.9 mi
- 4/10C. E. Williams Middle School For Creative & ScientGrades: 6-8Distance: 5.4 mi
- 7/10West Ashley High SchoolGrades: 9-12Distance: 5.3 mi
Schools provided by the listing agent
- Elementary: St. Andrews
- Middle: C E Williams
- High: West Ashley
Source: CTMLS. This data may not be complete. We recommend contacting the local school district to confirm school assignments for this home.
- Loading
