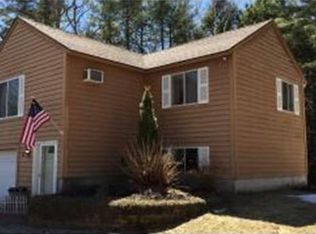Youâll love the privacy of the location that this great freshly painted home has to offer. With potential rental income or in-law apartment all on one floor, benefit from having lower housing costs or the well-being of having loved ones living close to you. All appliances are to remain with the home including the washers and dryers in both the home and basement apartment. This awesome home has a nice porch and large deck on the front and an additional very private deck on the back. There is ample storage under the addition for storing ATVs for the trails nearby. On the first floor are the living room and kitchen with stainless steel appliances leading out to a private deck in the back and a dining room and den or additional bedroom with a cozy gas fireplace in between. There is a half bath and laundry on the first floor as well. Upstairs are two spacious bedrooms and a full bath. In the basement is a large approximately 480 square foot studio apartment with a three-quarter bath, fully applianced kitchen and washer and dryer. The basement apartment has its own private entry way. Zoning Board Approval may be required prior to renting. The home is beautifully landscaped with lots of perennials, so you donât have to replant every year and an expanded driveway for additional parking. Save and be comfortable with the newly installed high efficiency furnace.
This property is off market, which means it's not currently listed for sale or rent on Zillow. This may be different from what's available on other websites or public sources.
