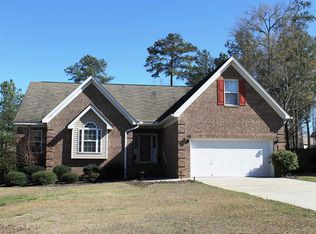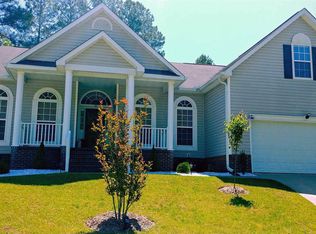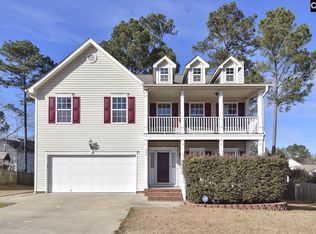As of 9/6/16 REDUCED $5000 & SELLER SAYS BRING OFFERS! Huge oversize lot on cul de sac street! Formal LR (would make a GREAT office!), formal DR, GR with fireplace! Open eat in kitchen w/ tons of cabinet and counter top space! Has an island and a bar too! Pantry and mud room off garage entrance! Enormous master suite with double vanity, garden tub, separate shower, private bathroom and walk in closet! 3 guest bedrooms plus a gigantic finished room over the garage! Relaxing deck and spacious patio for entertaining too! This home has it all from a great location, great schools, convenient to shopping and within a short commute to Columbia. Under transferable termite bond, well maintained and in move in conditio
This property is off market, which means it's not currently listed for sale or rent on Zillow. This may be different from what's available on other websites or public sources.


