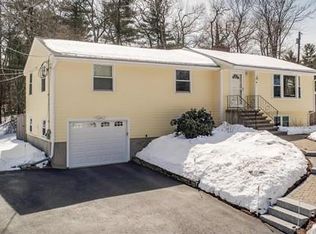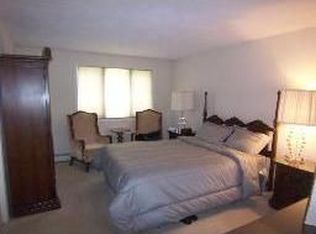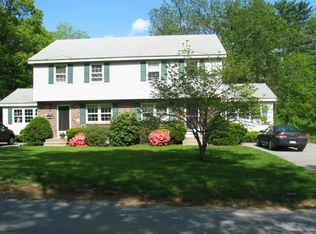Welcome Home! Located in the sought after Chelmsford Center neighborhood, this exquisite Ranch style home is a single level living at its finest. With many new updates within 5 years, roof, siding, water heater just to name a few, the home has a newer kitchen with natural light shining through the skylight, tastefully showcasing all white cabinets, granite countertops, stainless steel appliances, and a beautiful island overlooking the living room. An inviting family room with more skylights and a fireplace is perfect for family game nights. Slider doors off the family room opens into an oversized sunroom and a backyard perfect for the little ones or family pet to run around or relax and enjoy the patio which is great for entertaining. This special home has been filled with countless memories, hope it can be yours to create all new memories with family and friends.
This property is off market, which means it's not currently listed for sale or rent on Zillow. This may be different from what's available on other websites or public sources.


