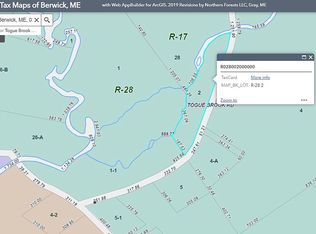Closed
$550,000
10 Togue Brook Road, Berwick, ME 03901
3beds
1,404sqft
Single Family Residence
Built in 2021
2.07 Acres Lot
$559,700 Zestimate®
$392/sqft
$2,966 Estimated rent
Home value
$559,700
$532,000 - $588,000
$2,966/mo
Zestimate® history
Loading...
Owner options
Explore your selling options
What's special
10 Togue Brook Rd is everything you have been looking for. This outstanding ranch style home built in 2021 is located on just over 2 acres in Berwick, Maine, the home is nestled in a sweet little neighborhood near Little River. When you look out the kitchen window, there is an expansive lawn and then beautiful trees and woods as far as the eye can see. The seller has done a wonderful job with landscaping, planting lots of trees in the front and manicuring the large flat back yard. Such a beautiful location. When you enter the home, it will be equally impressive. The open floor plan meets the needs of today's buyers and of course, being a ranch, this is truly one floor living. The color palette is soothing, and the feel of the home is warm and comfortable. If you are a tinkerer, have an in-home business or have lots of 'toys', this garage is set up is for you! The 29'x27' attached garage has oversized doors that are 10 feet tall and 9 feet wide to accommodate your oversized vehicles. Additional features you will enjoy include a stand by generator, primary suite with large bath and walk-in closet, irrigation and an impressive basement for storage. At the end of the day, sit on the back deck with a beverage, take in the view and wait for the wildlife to visit.
Zillow last checked: 8 hours ago
Listing updated: September 10, 2024 at 07:46pm
Listed by:
Keller Williams Coastal and Lakes & Mountains Realty
Bought with:
Pack Maynard and Associates
Source: Maine Listings,MLS#: 1576492
Facts & features
Interior
Bedrooms & bathrooms
- Bedrooms: 3
- Bathrooms: 2
- Full bathrooms: 2
Primary bedroom
- Features: Double Vanity, Full Bath, Walk-In Closet(s)
- Level: First
- Area: 182 Square Feet
- Dimensions: 14 x 13
Bedroom 2
- Features: Closet
- Level: First
- Area: 156 Square Feet
- Dimensions: 13 x 12
Bedroom 3
- Features: Closet
- Level: First
- Area: 130 Square Feet
- Dimensions: 13 x 10
Dining room
- Features: Dining Area, Informal
- Level: First
- Area: 130 Square Feet
- Dimensions: 13 x 10
Kitchen
- Features: Eat-in Kitchen, Kitchen Island, Pantry
- Level: First
- Area: 182 Square Feet
- Dimensions: 14 x 13
Living room
- Level: First
- Area: 294 Square Feet
- Dimensions: 21 x 14
Heating
- Baseboard, Hot Water
Cooling
- Has cooling: Yes
Appliances
- Included: Dishwasher, Microwave, Electric Range, Refrigerator
Features
- 1st Floor Primary Bedroom w/Bath, Bathtub, One-Floor Living, Pantry, Storage, Walk-In Closet(s)
- Flooring: Carpet, Laminate
- Windows: Double Pane Windows
- Basement: Doghouse,Interior Entry,Full,Unfinished
- Has fireplace: No
Interior area
- Total structure area: 1,404
- Total interior livable area: 1,404 sqft
- Finished area above ground: 1,404
- Finished area below ground: 0
Property
Parking
- Total spaces: 2
- Parking features: Paved, 11 - 20 Spaces
- Attached garage spaces: 2
Features
- Patio & porch: Deck, Porch
- Has view: Yes
- View description: Scenic
Lot
- Size: 2.07 Acres
- Features: Irrigation System, Neighborhood, Level, Open Lot, Landscaped
Details
- Zoning: R3
- Other equipment: Cable, Generator, Internet Access Available
Construction
Type & style
- Home type: SingleFamily
- Architectural style: Ranch
- Property subtype: Single Family Residence
Materials
- Wood Frame, Vinyl Siding
- Roof: Metal,Shingle
Condition
- Year built: 2021
Utilities & green energy
- Electric: Circuit Breakers, Underground
- Sewer: Private Sewer
- Water: Private
Green energy
- Energy efficient items: Ceiling Fans, Water Heater
Community & neighborhood
Location
- Region: Berwick
Other
Other facts
- Road surface type: Paved
Price history
| Date | Event | Price |
|---|---|---|
| 12/22/2023 | Sold | $550,000-4.3%$392/sqft |
Source: | ||
| 12/6/2023 | Pending sale | $575,000$410/sqft |
Source: | ||
| 11/2/2023 | Listed for sale | $575,000$410/sqft |
Source: | ||
Public tax history
Tax history is unavailable.
Neighborhood: 03901
Nearby schools
GreatSchools rating
- 3/10Eric L Knowlton SchoolGrades: 4-5Distance: 3.7 mi
- 3/10Noble Middle SchoolGrades: 6-7Distance: 3.2 mi
- 6/10Noble High SchoolGrades: 8-12Distance: 3.3 mi

Get pre-qualified for a loan
At Zillow Home Loans, we can pre-qualify you in as little as 5 minutes with no impact to your credit score.An equal housing lender. NMLS #10287.
Sell for more on Zillow
Get a free Zillow Showcase℠ listing and you could sell for .
$559,700
2% more+ $11,194
With Zillow Showcase(estimated)
$570,894