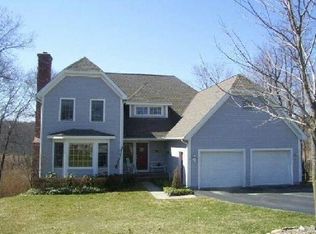The best of all worlds:neighborhood setting and surprising privacy in one property, spacious 4-BR colonial in popular Turner Hill. 2-story foyer, hardwood floors and crown molding throughout. E-I-K is sized just right for gourmet meal preparation w/its granite counter tops and spacious preparation surface, plus generous dining area: the heart of family living. Adjacent family room w/fireplace leads to a sunroom you'll enjoy in all of the seasons with access to the large deck. 4 spacious bedrooms incl:MBR w/ full bath & w-i closet. Large fin/w-o basement w/bath. Natural gas, city water/city sewer: a rare find! Recent improvements: freshly painted ML, recent furnace, hot water, & W/D. Community pool & clubhouse! Painting TBD+new oven/micro
This property is off market, which means it's not currently listed for sale or rent on Zillow. This may be different from what's available on other websites or public sources.

