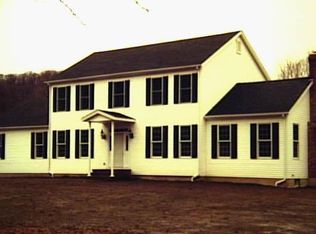Spacious 5BR Contemporary with spectacular water views.Perfect Setup for Mother/Daughter. Located on the West Side of Danbury in prestigious Aunt Hack. Commuting doesn?t get any better from this highly sought after westside location. Perfect for Entertaining & Easy Living with Spacious Rooms and an Open Floor Plan. Wrap Around Deck with access throughout Main Level & from Master Bedroom Balcony.Kitchen with Stainless Steel Appliances & Center Island. Overlooks a Sunken Family Room with Dramatic Cathedral Ceiling & Wood Beams. Impressive Floor-to-Ceiling Stone Fireplace. Formal Dining Room & Living Room. Water Views from Every Angle! Hardwood Floors & Picture Windows accentuate the Contemporary Style & Design. 5 Bedrooms Upstairs. Master Bedroom Suite with Full Bath, Jacuzzi & Sauna. Extras include a 1 bedroom Mother/Daughter. Privately located on the Lower Level and complete with Kitchen, Living Room and Full Bath. Second floor has an Extra Room that can be used as a Guest Bedroom, Office or Rec Room. Step outside to the Inground Pool & Patio complete with Cabana. Lounge on the Deck or adjacent Sunroom. Hot Tub is Included. Serenity abounds in this Tranquil Setting & Story Book Community.This property is listed for sale by LAURA TESTA with Nationwide Homes. To schedule a showing at 10 TIMBER CREST DR. please contact PETER TESTA at (203) 442-3873 or email me at PETERTESTA@yahoo.com - Search similar properties for sale on the Connecticut MLS with the link on My Homepage at www.PETERTESTA.com
This property is off market, which means it's not currently listed for sale or rent on Zillow. This may be different from what's available on other websites or public sources.

