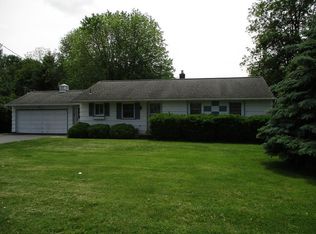GREAT SPALL BUILT 4 BEDROOM PLUS DEN OR OFFICE COLONIAL!*PARTIALLY FINISHED LOWER LEVEL WITH EGRESS WINDOW * WHOLE HOUSE GENERATOR * NEW: KITCHEN WITH QUARTZ COUNTERS & STAINLESS APPLIANCES * DOUBLE CONVECTION OVENS * NEW MASTER BATH *NEW POWDER ROOM & LAUNDRY ROOM. * ALL VYNAL REPLACEMENT WINDOWS * HELMET GUTTER SYSTEM * WHOLE NEW DRIVEWAY * GORGEOUS LANDSCAPED YARD WITH HUGE TREX DECK & GAZEBO WITH ELECTRICITY AND FAN PLUS SO MUCH MORE!!NEAR HOSPITALS, U OF R AND SHOPPING.
This property is off market, which means it's not currently listed for sale or rent on Zillow. This may be different from what's available on other websites or public sources.
