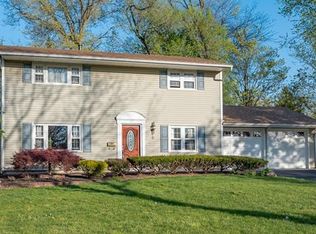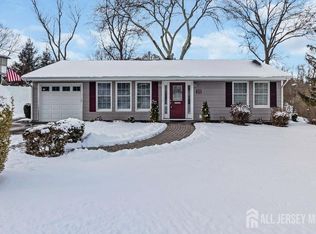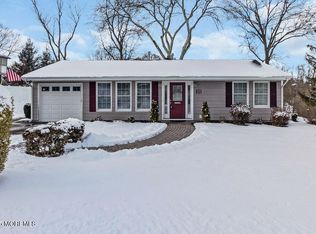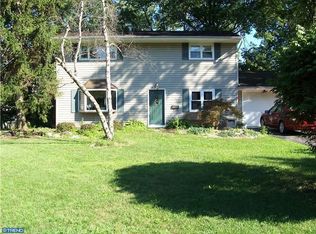Sold for $758,000 on 08/19/25
$758,000
10 Tiffin Rd, Kendall Park, NJ 08824
5beds
2,417sqft
Single Family Residence
Built in 1959
0.34 Acres Lot
$765,000 Zestimate®
$314/sqft
$5,191 Estimated rent
Home value
$765,000
$696,000 - $842,000
$5,191/mo
Zestimate® history
Loading...
Owner options
Explore your selling options
What's special
Stunning North facing 5-Bedroom Home with Solar Savings in Kendall Park, South Brunswick Welcome to this meticulously maintained 5-bedroom, 3.5-bath perfectly situated on a quiet cul-de-sac in the desirable Kendall Park neighborhood of South Brunswick Township. Enjoy the bright, expansive living room, formal dining area, cozy family room, in-laws suite with private bathroom and a sun-drenched sunroomideal for relaxing while enjoying serene outdoor views. The heart of the home is the updated chef's kitchen, granite countertops, soft-close cabinetry, a central island, and top-of-the-line appliances. Upstairs, spacious bedrooms and two full baths provide versatility for family and guests. Highlights include a spa-like Jacuzzi tub and a steam shower with a built-in seat for ultimate relaxation. Additional features include a finished 2.5-car garage with a 50-amp EV charging outlet and attic access to bonus storage, a fully equipped 9x12 gym ready to use, and a beautifully landscaped yard. A standout asset is the 2019 rear-roof solar system, fully owned and highly efficient, drastically reduced electric billsand cash incentives (SRECs) from the state through 2029.
Zillow last checked: 8 hours ago
Listing updated: August 20, 2025 at 12:37pm
Listed by:
VIVEK KUMAR,
REALTY MARK CENTRAL 609-716-8400
Source: All Jersey MLS,MLS#: 2515481R
Facts & features
Interior
Bedrooms & bathrooms
- Bedrooms: 5
- Bathrooms: 4
- Full bathrooms: 3
- 1/2 bathrooms: 1
Primary bedroom
- Features: 1st Floor
- Level: First
- Length: 1
Bedroom 2
- Length: 1
Bedroom 3
- Length: 1
Bedroom 4
- Length: 1
Bathroom
- Features: Jacuzzi-Type
Dining room
- Features: Formal Dining Room
Kitchen
- Features: Granite/Corian Countertops, Kitchen Island, Pantry, Eat-in Kitchen, Separate Dining Area
Basement
- Area: 0
Heating
- Forced Air, Space Heater
Cooling
- Ceiling Fan(s), A/C Central - Some, Wall Unit(s), Window Unit(s), Attic Fan
Appliances
- Included: Self Cleaning Oven, Dishwasher, Dryer, Gas Range/Oven, Microwave, Refrigerator, Range, Washer, Gas Water Heater
Features
- Blinds, Security System, Vaulted Ceiling(s), 1 Bedroom, Bath Half, Bath Full, 2 Bedrooms, 3 Bedrooms, 4 Bedrooms, Bath Second, None
- Flooring: Carpet, Ceramic Tile, See Remarks, Wood
- Windows: Blinds
- Has basement: No
- Has fireplace: No
Interior area
- Total structure area: 2,417
- Total interior livable area: 2,417 sqft
Property
Parking
- Parking features: Additional Parking, Attached, Built-In Garage, Detached, Garage Door Opener, Driveway
- Has attached garage: Yes
- Has uncovered spaces: Yes
Features
- Levels: Two
- Stories: 2
- Patio & porch: Deck, Patio
- Exterior features: Curbs, Deck, Patio, Fencing/Wall, Storage Shed, Yard
- Has spa: Yes
- Spa features: Bath
- Fencing: Fencing/Wall
Lot
- Size: 0.34 Acres
- Features: Cul-De-Sac
Details
- Additional structures: Shed(s)
- Parcel number: 2100336000000001
- Zoning: R-3
Construction
Type & style
- Home type: SingleFamily
- Architectural style: Colonial
- Property subtype: Single Family Residence
Materials
- Roof: Asphalt
Condition
- Year built: 1959
Utilities & green energy
- Gas: Natural Gas
- Sewer: Public Sewer
- Water: Public
- Utilities for property: Electricity Connected, Natural Gas Connected
Community & neighborhood
Security
- Security features: Security System
Community
- Community features: Curbs
Location
- Region: Kendall Park
Other
Other facts
- Ownership: Fee Simple
Price history
| Date | Event | Price |
|---|---|---|
| 8/19/2025 | Sold | $758,000+1.1%$314/sqft |
Source: | ||
| 7/8/2025 | Contingent | $749,990$310/sqft |
Source: | ||
| 6/18/2025 | Listed for sale | $749,990-9.5%$310/sqft |
Source: | ||
| 6/5/2025 | Listing removed | $829,000$343/sqft |
Source: | ||
| 5/23/2025 | Price change | $829,000-3.5%$343/sqft |
Source: | ||
Public tax history
| Year | Property taxes | Tax assessment |
|---|---|---|
| 2025 | $9,289 +0.4% | $173,400 +0.4% |
| 2024 | $9,252 +7% | $172,700 +3.2% |
| 2023 | $8,646 +3.1% | $167,400 |
Find assessor info on the county website
Neighborhood: 08824
Nearby schools
GreatSchools rating
- 8/10Constable Elementary SchoolGrades: K-5Distance: 0.3 mi
- 8/10Crossroads NorthGrades: 6-8Distance: 3.3 mi
- 7/10South Brunswick High SchoolGrades: 9-12Distance: 3 mi
Get a cash offer in 3 minutes
Find out how much your home could sell for in as little as 3 minutes with a no-obligation cash offer.
Estimated market value
$765,000
Get a cash offer in 3 minutes
Find out how much your home could sell for in as little as 3 minutes with a no-obligation cash offer.
Estimated market value
$765,000



