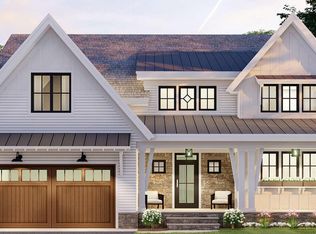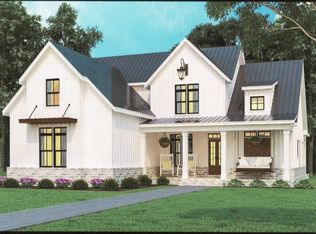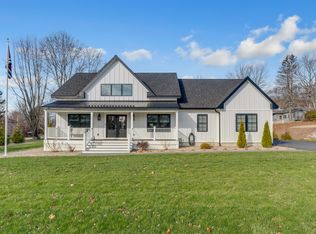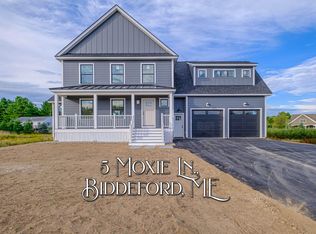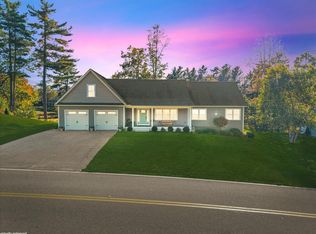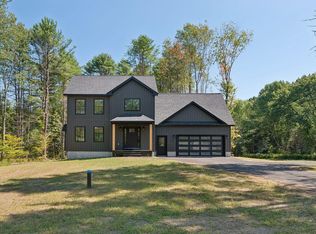Conlon Development proudly offers 10 Tide Water Drive. This 12 lot subdivision where innovation meets creativity with a modern flair. There is only one lot left in this highly sought after neighborhood. Carved out from over 8 acres with 140 ft of shared river frontage. Home to feature over 2000 +/_ sq. ft of style and comfort housing 3 bedrooms and 2 .5 bathrooms. This sleek design paired with modern open concept will exceed your expectations. Only the highest quality of finishes will be found including top of the line cabinetry, custom lighting, hardwood flooring and gorgeous counter tops. Exterior will be maintenance free with smart siding, pvc wrapped trim and composite decking. No detail has been left to chance. Daylight basement adds space for future expansion.
Tide Water Estates is sure to be what you are looking for. Conlon Development creates homes with you in mind. Call today for more information this private community home could be yours. HOA fee (TBD) is for road maintenance while the road is private. Once subdivision is almost sold out road will become public. Water frontage 140 ft is shared and accessed by a path for all residents use.
Pending
$935,000
10 Tide Water Drive, Biddeford, ME 04005
3beds
1,956sqft
Est.:
Single Family Residence
Built in 2025
0.63 Acres Lot
$-- Zestimate®
$478/sqft
$75/mo HOA
What's special
Sleek designGorgeous counter topsComposite deckingHardwood flooringSmart sidingShared river frontageModern open concept
- 374 days |
- 23 |
- 0 |
Zillow last checked: 8 hours ago
Listing updated: April 15, 2025 at 09:22am
Listed by:
Conlon Realty
Source: Maine Listings,MLS#: 1611052
Facts & features
Interior
Bedrooms & bathrooms
- Bedrooms: 3
- Bathrooms: 3
- Full bathrooms: 2
- 1/2 bathrooms: 1
Bedroom 1
- Level: First
Bedroom 2
- Level: First
Bedroom 3
- Level: First
Dining room
- Level: First
Great room
- Level: First
Kitchen
- Level: First
Mud room
- Level: First
Heating
- Baseboard, Heat Pump, Zoned
Cooling
- Heat Pump
Features
- Flooring: Tile, Wood
- Basement: Daylight,Unfinished
- Has fireplace: No
Interior area
- Total structure area: 1,956
- Total interior livable area: 1,956 sqft
- Finished area above ground: 1,956
- Finished area below ground: 0
Video & virtual tour
Property
Parking
- Total spaces: 2
- Parking features: Paved, 1 - 4 Spaces
- Garage spaces: 2
Features
- Patio & porch: Deck
- On waterfront: Yes
- Body of water: Saco River
- Frontage length: Waterfrontage: 140,Waterfrontage Owned: 140,Waterfrontage Shared: 140
Lot
- Size: 0.63 Acres
- Features: Near Town, Neighborhood, Rolling Slope, Sidewalks, Wooded
Details
- Parcel number: BIDDM47L39
- Zoning: SR1
Construction
Type & style
- Home type: SingleFamily
- Architectural style: Farmhouse
- Property subtype: Single Family Residence
Materials
- Wood Frame, Wood Siding
- Roof: Composition
Condition
- To Be Built
- New construction: No
- Year built: 2025
Utilities & green energy
- Electric: Circuit Breakers
- Sewer: Private Sewer
- Water: Public
Community & HOA
HOA
- Has HOA: Yes
- HOA fee: $75 monthly
Location
- Region: Biddeford
Financial & listing details
- Price per square foot: $478/sqft
- Tax assessed value: $112,500
- Annual tax amount: $1,451
- Date on market: 12/11/2024
Estimated market value
Not available
Estimated sales range
Not available
$3,431/mo
Price history
Price history
| Date | Event | Price |
|---|---|---|
| 4/7/2025 | Pending sale | $935,000$478/sqft |
Source: | ||
| 12/11/2024 | Listed for sale | $935,000$478/sqft |
Source: | ||
Public tax history
Public tax history
| Year | Property taxes | Tax assessment |
|---|---|---|
| 2024 | $1,600 +10.3% | $112,500 +1.7% |
| 2023 | $1,451 +131.4% | $110,600 +189.5% |
| 2022 | $627 +4.2% | $38,200 +15.8% |
Find assessor info on the county website
BuyAbility℠ payment
Est. payment
$4,698/mo
Principal & interest
$3626
Property taxes
$670
Other costs
$402
Climate risks
Neighborhood: 04005
Nearby schools
GreatSchools rating
- 3/10Biddeford Middle SchoolGrades: 5-8Distance: 3.1 mi
- 5/10Biddeford High SchoolGrades: 9-12Distance: 3.9 mi
- NAJohn F Kennedy Memorial SchoolGrades: PK-KDistance: 3.2 mi
- Loading
