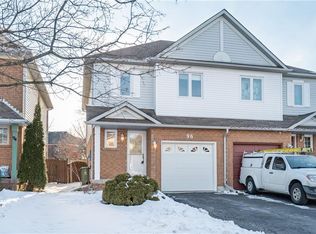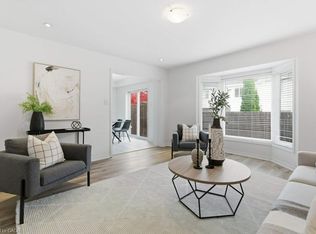Sold for $808,000 on 07/15/25
C$808,000
10 Thornlodge Dr, Hamilton, ON L8B 0L8
3beds
1,232sqft
Single Family Residence, Residential
Built in ----
1,232 Square Feet Lot
$-- Zestimate®
C$656/sqft
$-- Estimated rent
Home value
Not available
Estimated sales range
Not available
Not available
Loading...
Owner options
Explore your selling options
What's special
Welcome to Waterdown! This fully renovated semi-detached home offers a perfect blend of style and efficiency. Enjoy a modern kitchen with all-new appliances and cabinetry, updated windows and patio door, a high-efficiency furnace, and a new tankless hot water system. The main floor powder room adds everyday convenience, while upgraded insulation throughout, including the garage, enhances comfort and savings. Relax in the cozy finished basement featuring a gas fireplace. A wonderful place to call home.
Zillow last checked: 8 hours ago
Listing updated: August 20, 2025 at 12:19pm
Listed by:
Varun Passi, Salesperson,
ROYAL LEPAGE SIGNATURE REALTY
Source: ITSO,MLS®#: 40721037Originating MLS®#: Cornerstone Association of REALTORS®
Facts & features
Interior
Bedrooms & bathrooms
- Bedrooms: 3
- Bathrooms: 3
- Full bathrooms: 2
- 1/2 bathrooms: 1
- Main level bathrooms: 1
Other
- Level: Second
Bedroom
- Level: Second
Bedroom
- Level: Second
Bathroom
- Features: 2-Piece
- Level: Main
Bathroom
- Features: 4-Piece
- Level: Second
Bathroom
- Features: 4-Piece
- Level: Second
Dining room
- Level: Main
Kitchen
- Level: Main
Laundry
- Level: Basement
Living room
- Level: Main
Recreation room
- Level: Basement
Heating
- Forced Air, Natural Gas
Cooling
- Central Air
Appliances
- Included: Dishwasher, Dryer, Refrigerator, Stove, Washer
Features
- Central Vacuum
- Basement: Full,Finished
- Has fireplace: No
Interior area
- Total structure area: 1,232
- Total interior livable area: 1,232 sqft
- Finished area above ground: 1,232
Property
Parking
- Total spaces: 3
- Parking features: Attached Garage, Private Drive Single Wide
- Attached garage spaces: 1
- Uncovered spaces: 2
Features
- Frontage type: North
- Frontage length: 24.76
Lot
- Size: 1,232 sqft
- Dimensions: 24.76 x 107.28
- Features: Urban, Other
Details
- Parcel number: 175030209
- Zoning: R4
Construction
Type & style
- Home type: SingleFamily
- Architectural style: Two Story
- Property subtype: Single Family Residence, Residential
- Attached to another structure: Yes
Materials
- Brick, Stucco
- Foundation: Brick/Mortar
- Roof: Asphalt Shing
Condition
- 16-30 Years
- New construction: No
Utilities & green energy
- Sewer: Sewer (Municipal)
- Water: Municipal
Community & neighborhood
Location
- Region: Hamilton
Price history
| Date | Event | Price |
|---|---|---|
| 7/15/2025 | Sold | C$808,000C$656/sqft |
Source: ITSO #40721037 | ||
Public tax history
Tax history is unavailable.
Neighborhood: L8B
Nearby schools
GreatSchools rating
No schools nearby
We couldn't find any schools near this home.

