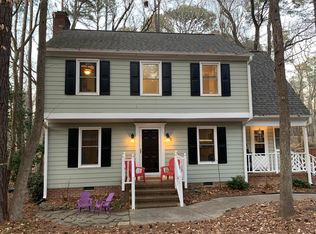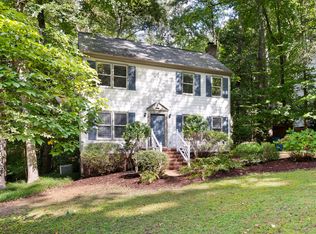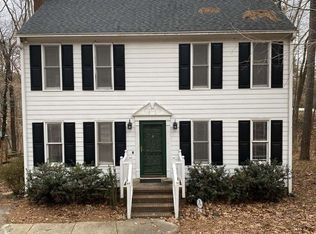Sold for $475,000
$475,000
10 Thorne Ridge Dr, Durham, NC 27713
3beds
1,465sqft
Single Family Residence, Residential
Built in 1985
8,712 Square Feet Lot
$433,800 Zestimate®
$324/sqft
$1,883 Estimated rent
Home value
$433,800
$412,000 - $455,000
$1,883/mo
Zestimate® history
Loading...
Owner options
Explore your selling options
What's special
READY FOR THAT "JE NE SAIS QUOI" THAT'S CHARMING & ENCHANTING? Nestled just beyond Magnolias and plenty of Azaleas is a stone walkway leading to a quaint cottage in a bucolic neighborhood full of fabled walking trails that is Woodcroft. With a Primary Bedroom on the main living level, this darling is not too big and not too small. Let's say, it's just right. The porch swing invites you for a cup of café au lait each morning as the rear deck is perfect in the evening for an apéritif as the sun yawns and bids adieu. The kitchen would make Julia Child proud with it's seamlessly integrated Dining Room that's ready for both your guests and your Duck à l'Orange. Then gather with friends around the fire-pit on the Patio or on the Swing in the backyard for a nightcap and kiss the moon goodnight. Battre le fer pendant qu’il est chaud! (Strike the iron while it is hot!)
Zillow last checked: 8 hours ago
Listing updated: February 17, 2025 at 08:14pm
Listed by:
Reade Ackner 919-619-1099,
Nest Realty of the Triangle
Bought with:
Justin Burleson, 269900
Premier Agents Network
Source: Doorify MLS,MLS#: 2505060
Facts & features
Interior
Bedrooms & bathrooms
- Bedrooms: 3
- Bathrooms: 2
- Full bathrooms: 2
Heating
- Electric, Forced Air, Heat Pump
Cooling
- Central Air, Heat Pump
Appliances
- Included: Dishwasher, Dryer, Electric Water Heater, Refrigerator, Washer
- Laundry: Laundry Room, Main Level
Features
- Bathtub/Shower Combination, Eat-in Kitchen, Kitchen/Dining Room Combination, Master Downstairs, Quartz Counters, Storage
- Flooring: Carpet, Combination, Wood
- Basement: Crawl Space
- Number of fireplaces: 1
- Fireplace features: Living Room, Wood Burning
Interior area
- Total structure area: 1,465
- Total interior livable area: 1,465 sqft
- Finished area above ground: 1,465
- Finished area below ground: 0
Property
Parking
- Parking features: Concrete, Driveway
Features
- Levels: Two
- Stories: 2
- Patio & porch: Deck, Patio, Porch
- Exterior features: Rain Gutters
- Pool features: Salt Water, Swimming Pool Com/Fee
- Has view: Yes
Lot
- Size: 8,712 sqft
- Dimensions: 110' x 142' x 20' x 129'
Details
- Additional structures: Shed(s), Storage
- Parcel number: 144022
Construction
Type & style
- Home type: SingleFamily
- Architectural style: Cottage
- Property subtype: Single Family Residence, Residential
Materials
- Masonite
Condition
- New construction: No
- Year built: 1985
Utilities & green energy
- Sewer: Public Sewer
- Water: Public
Community & neighborhood
Community
- Community features: Playground
Location
- Region: Durham
- Subdivision: Woodcroft
HOA & financial
HOA
- Has HOA: Yes
- HOA fee: $283 annually
- Amenities included: Trail(s)
Price history
| Date | Event | Price |
|---|---|---|
| 5/5/2023 | Sold | $475,000+19%$324/sqft |
Source: | ||
| 4/15/2023 | Contingent | $399,000$272/sqft |
Source: | ||
| 4/14/2023 | Listed for sale | $399,000+134.7%$272/sqft |
Source: | ||
| 5/15/2004 | Sold | $170,000+9.7%$116/sqft |
Source: Doorify MLS #735018 Report a problem | ||
| 7/27/2001 | Sold | $155,000$106/sqft |
Source: Public Record Report a problem | ||
Public tax history
| Year | Property taxes | Tax assessment |
|---|---|---|
| 2025 | $4,051 +34.3% | $408,615 +88.9% |
| 2024 | $3,017 +13.7% | $216,281 +6.8% |
| 2023 | $2,653 +2.3% | $202,528 |
Find assessor info on the county website
Neighborhood: Woodcroft
Nearby schools
GreatSchools rating
- 9/10Southwest ElementaryGrades: PK-5Distance: 1.1 mi
- 8/10Sherwood Githens MiddleGrades: 6-8Distance: 2.9 mi
- 4/10Charles E Jordan Sr High SchoolGrades: 9-12Distance: 1.1 mi
Schools provided by the listing agent
- Elementary: Durham - Southwest
- Middle: Durham - Githens
- High: Durham - Jordan
Source: Doorify MLS. This data may not be complete. We recommend contacting the local school district to confirm school assignments for this home.
Get a cash offer in 3 minutes
Find out how much your home could sell for in as little as 3 minutes with a no-obligation cash offer.
Estimated market value$433,800
Get a cash offer in 3 minutes
Find out how much your home could sell for in as little as 3 minutes with a no-obligation cash offer.
Estimated market value
$433,800


