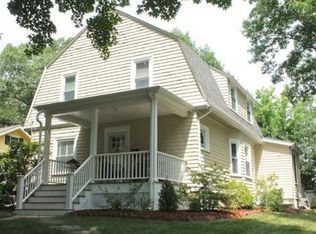Sold for $889,000
$889,000
10 Thorndike St, Reading, MA 01867
4beds
2,003sqft
Single Family Residence
Built in 1925
0.32 Acres Lot
$896,000 Zestimate®
$444/sqft
$4,564 Estimated rent
Home value
$896,000
$833,000 - $968,000
$4,564/mo
Zestimate® history
Loading...
Owner options
Explore your selling options
What's special
This cottage-inspired home offers charm, flexibility, and a surprisingly spacious layout in a quiet yet convenient Reading neighborhood. Thoughtful updates blend with original character—featuring natural woodwork and a vaulted family room that adds an airy, open feel.The main level includes two bedrooms and a full bath, while the finished lower level offers a private primary suite with its own bath—ideal for those who value space and privacy. A fourth bedroom downstairs adds versatility for guests or extended family, and the walk-out home office is perfect for today’s work-from-home lifestyle.The sun porch extends the living space and invites you to enjoy the seasons in comfort. Outside, a brick patio sets the stage for summer grilling, and the backyard is ideal for play or gardening.With timeless details and a flexible layout, this home offers both warmth and practicality—plus important updates, including an efficient heating system, for added comfort and peace of mind.
Zillow last checked: 8 hours ago
Listing updated: August 18, 2025 at 05:02pm
Listed by:
The Ternullo Real Estate Team 781-517-4224,
Leading Edge Real Estate 781-944-6060,
John A. Ternullo 617-275-3379
Bought with:
Philip Dennesen
Keller Williams Realty Evolution
Source: MLS PIN,MLS#: 73405297
Facts & features
Interior
Bedrooms & bathrooms
- Bedrooms: 4
- Bathrooms: 2
- Full bathrooms: 2
- Main level bathrooms: 1
- Main level bedrooms: 1
Primary bedroom
- Features: Bathroom - Full, Walk-In Closet(s), Flooring - Laminate, Recessed Lighting
- Level: Basement
- Area: 117
- Dimensions: 13 x 9
Bedroom 2
- Features: Closet, Flooring - Wood
- Level: Main,First
- Area: 144
- Dimensions: 12 x 12
Bedroom 3
- Features: Closet, Flooring - Laminate, Recessed Lighting
- Level: First
- Area: 120
- Dimensions: 12 x 10
Bedroom 4
- Features: Closet, Flooring - Laminate, Recessed Lighting
- Level: Basement
- Area: 120
- Dimensions: 12 x 10
Primary bathroom
- Features: Yes
Bathroom 1
- Features: Bathroom - With Shower Stall, Flooring - Stone/Ceramic Tile
- Level: Main,First
Bathroom 2
- Features: Bathroom - Full, Bathroom - Tiled With Tub & Shower, Closet - Linen, Flooring - Laminate, Countertops - Stone/Granite/Solid, Pocket Door
- Level: Basement
Dining room
- Features: Closet/Cabinets - Custom Built, Flooring - Wood, Open Floorplan, Recessed Lighting, Lighting - Overhead
- Level: Main,First
- Area: 154
- Dimensions: 14 x 11
Kitchen
- Features: Flooring - Laminate, Exterior Access, Open Floorplan, Recessed Lighting, Stainless Steel Appliances, Peninsula
- Level: Main,First
- Area: 252
- Dimensions: 18 x 14
Living room
- Features: Skylight, Cathedral Ceiling(s), Ceiling Fan(s), Closet/Cabinets - Custom Built, Flooring - Wood, Cable Hookup, Recessed Lighting
- Level: Main,First
- Area: 273
- Dimensions: 21 x 13
Office
- Features: Flooring - Laminate, French Doors, Exterior Access, Recessed Lighting
- Level: Basement
- Area: 190
- Dimensions: 19 x 10
Heating
- Baseboard, Radiant, Natural Gas, Ductless
Cooling
- Window Unit(s), Ductless
Appliances
- Included: Water Heater, Range, Dishwasher, Refrigerator, Washer, Dryer
- Laundry: In Basement, Electric Dryer Hookup, Washer Hookup
Features
- Recessed Lighting, Ceiling Fan(s), Home Office, Sun Room
- Flooring: Wood, Tile, Laminate, Flooring - Wood
- Doors: French Doors
- Basement: Full,Finished,Partially Finished,Walk-Out Access,Interior Entry
- Number of fireplaces: 1
Interior area
- Total structure area: 2,003
- Total interior livable area: 2,003 sqft
- Finished area above ground: 1,252
- Finished area below ground: 751
Property
Parking
- Total spaces: 2
- Parking features: Paved Drive, Off Street, Tandem
- Uncovered spaces: 2
Features
- Patio & porch: Porch - Enclosed, Patio
- Exterior features: Porch - Enclosed, Patio, Rain Gutters, Storage
Lot
- Size: 0.32 Acres
- Features: Level
Details
- Parcel number: M:028.000000076.0,735235
- Zoning: S15
Construction
Type & style
- Home type: SingleFamily
- Architectural style: Ranch
- Property subtype: Single Family Residence
Materials
- Foundation: Block
- Roof: Shingle
Condition
- Year built: 1925
Utilities & green energy
- Electric: Circuit Breakers, 200+ Amp Service
- Sewer: Public Sewer
- Water: Public
- Utilities for property: for Electric Range, for Electric Dryer, Washer Hookup
Community & neighborhood
Community
- Community features: Public Transportation, Shopping, Park, Walk/Jog Trails, Laundromat, Highway Access, House of Worship, Private School, Public School
Location
- Region: Reading
Price history
| Date | Event | Price |
|---|---|---|
| 8/18/2025 | Sold | $889,000+11.1%$444/sqft |
Source: MLS PIN #73405297 Report a problem | ||
| 7/16/2025 | Listed for sale | $800,000+27%$399/sqft |
Source: MLS PIN #73405297 Report a problem | ||
| 8/11/2022 | Sold | $630,000+1.6%$315/sqft |
Source: MLS PIN #73002792 Report a problem | ||
| 6/23/2022 | Listed for sale | $619,900$309/sqft |
Source: MLS PIN #73002792 Report a problem | ||
Public tax history
| Year | Property taxes | Tax assessment |
|---|---|---|
| 2025 | $9,697 +1.2% | $851,400 +4.1% |
| 2024 | $9,585 +16.8% | $817,800 +25.4% |
| 2023 | $8,209 +3.9% | $652,000 +10% |
Find assessor info on the county website
Neighborhood: 01867
Nearby schools
GreatSchools rating
- 6/10J. Warren Killam Elementary SchoolGrades: K-5Distance: 0.9 mi
- 8/10Walter S Parker Middle SchoolGrades: 6-8Distance: 1 mi
- 9/10Reading Memorial High SchoolGrades: 9-12Distance: 0.7 mi
Schools provided by the listing agent
- Elementary: Confirm W Sup
- Middle: Confirm W Sup
- High: Rmhs
Source: MLS PIN. This data may not be complete. We recommend contacting the local school district to confirm school assignments for this home.
Get a cash offer in 3 minutes
Find out how much your home could sell for in as little as 3 minutes with a no-obligation cash offer.
Estimated market value$896,000
Get a cash offer in 3 minutes
Find out how much your home could sell for in as little as 3 minutes with a no-obligation cash offer.
Estimated market value
$896,000
