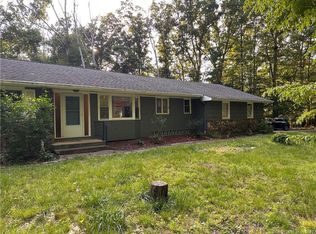GOT SPACE? Custom ranch style home with a dramatic and striking appearance inside and outside. The wide overhang roof lines, the wide expanse of glass area, the massive central fireplace and the carefully designed interior provides an unusual and magnificent home. Ample room for everyone and everything. Custom redesigned kitchen with granite counters, stainless steel appliances, cabinet and pantry space galore and a delightful dining room and living room combination. The traffic pattern is efficient and direct to all parts of the home. The cathedral ceiling in the main portion of the home combined with the outside/in of the wall of windows adds an air of exceptional spaciousness and interest. The classic tiled entry way with shadow box wainscoting connect with rugged hardwood floors throughout. The master bedroom suite include sitting areas, vaulted ceilings, great windows allowing for natural light a full master bath with dual sink vanity and walk-in closet. Tucked away just outside the master bedroom you'll find a great private office space overlooking one of many exterior decks and the beautiful private rear yard. The two bedrooms that finish the main level are bright and cheery with en suite bath and nice separation of space between the master. The lower level is accessed from a central stair and adds a nice fireplaced library that also offers great view to the outdoors, two additional bedrooms and 2 additional full baths. Located on a cul-de-sac just minutes from UCONN
This property is off market, which means it's not currently listed for sale or rent on Zillow. This may be different from what's available on other websites or public sources.
