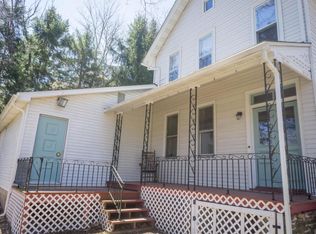This can become the Home of your Dreams. Century Old 2-Story home on half Acre Lot in The Rocks Neighborhood of Weatherly. Eat-In Kitchen w/ Island, Double Living Rm, and Spacious Formal Dining Rm on Main Level. Old-Style Double Wooden Doors lead to an additional room that can be used as a Family Room, 1st Floor BedRm, or Office. 2 separate staircases, w/ Stain Glass Windows, lead to the 2nd Floor with 3 Spacious BedRms, and a Large Bath w/ 2 vanities/sinks. Attic with 2 Finished Rooms and Storage Area. Private Yard with Pavilion, Garage, and Gazebo. Expansive wraparound porch!
This property is off market, which means it's not currently listed for sale or rent on Zillow. This may be different from what's available on other websites or public sources.
