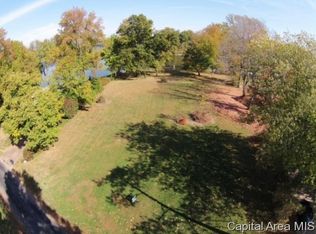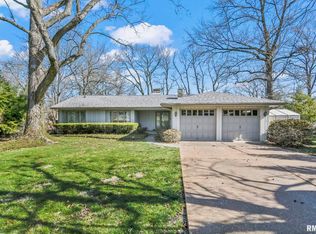Sold for $975,000 on 07/25/25
$975,000
10 The Elms, Springfield, IL 62712
5beds
5,140sqft
Single Family Residence, Residential
Built in 2017
0.88 Acres Lot
$998,000 Zestimate®
$190/sqft
$4,234 Estimated rent
Home value
$998,000
$918,000 - $1.08M
$4,234/mo
Zestimate® history
Loading...
Owner options
Explore your selling options
What's special
A rare find on Lake Springfield this 5 bedroom 3.5-bath ranch with a full finished walkout basement was custom built in 2016 and is nestled on a very private, beautifully landscaped .88 acre wooded lot with asphalt driveway in quiet a cul-de-sac in Chatham school district with breathtaking views, this home offers direct lake access with a floating dock and boat lift. Step inside to find elevated ceilings, rich hardwood flooring and a chef’s kitchen that truly impresses with granite countertops, a large island, double ovens, gas cooktop, and a spacious walk-in pantry. The eat-in kitchen flows seamlessly to a large wooden deck—perfect for entertaining or enjoying peaceful morning coffee with lake views. Quality throughout with Pella windows, whole house audio, and irrigated lawn. The main level includes a fabulous drop zone, private office, and a luxurious primary suite, while the fully finished walkout basement features a second full kitchen rec area, family room, craft room and 5th bedroom and a full bath, offering endless possibilities for guests or multi-generational living. A rare find, the 4.5+ car extra deep car heated garage. Two additional sheds provide even more room for your tools and lake toys. Don’t miss your chance to live the lake lifestyle with all the comforts of a thoughtfully designed, move-in-ready home!
Zillow last checked: 8 hours ago
Listing updated: July 27, 2025 at 01:01pm
Listed by:
Melissa D Vorreyer Mobl:217-652-0875,
RE/MAX Professionals
Bought with:
Melissa D Vorreyer, 475100751
RE/MAX Professionals
Source: RMLS Alliance,MLS#: CA1037188 Originating MLS: Capital Area Association of Realtors
Originating MLS: Capital Area Association of Realtors

Facts & features
Interior
Bedrooms & bathrooms
- Bedrooms: 5
- Bathrooms: 4
- Full bathrooms: 3
- 1/2 bathrooms: 1
Bedroom 1
- Level: Main
- Dimensions: 15ft 2in x 14ft 1in
Bedroom 2
- Level: Main
- Dimensions: 13ft 4in x 15ft 3in
Bedroom 3
- Level: Main
- Dimensions: 11ft 11in x 12ft 11in
Bedroom 4
- Level: Main
- Dimensions: 11ft 3in x 11ft 1in
Bedroom 5
- Level: Basement
- Dimensions: 13ft 9in x 15ft 5in
Other
- Level: Main
- Dimensions: 11ft 6in x 11ft 1in
Other
- Level: Basement
- Dimensions: 13ft 3in x 12ft 4in
Other
- Area: 2262
Additional room
- Description: 2nd Kitchen
- Level: Basement
- Dimensions: 13ft 8in x 23ft 11in
Additional room 2
- Description: Mudroom
- Level: Main
- Dimensions: 8ft 4in x 11ft 11in
Family room
- Level: Basement
- Dimensions: 21ft 1in x 16ft 11in
Kitchen
- Level: Main
- Dimensions: 15ft 1in x 24ft 5in
Laundry
- Level: Main
- Dimensions: 8ft 2in x 7ft 6in
Living room
- Level: Main
- Dimensions: 20ft 0in x 23ft 5in
Main level
- Area: 2878
Recreation room
- Level: Basement
- Dimensions: 17ft 0in x 21ft 7in
Heating
- Forced Air
Cooling
- Central Air
Appliances
- Included: Dishwasher, Disposal, Dryer, Microwave, Other, Range, Refrigerator, Washer, Gas Water Heater
Features
- Bar, Ceiling Fan(s), Vaulted Ceiling(s), Solid Surface Counter, Wet Bar
- Windows: Window Treatments, Blinds
- Basement: Full,Partially Finished
- Number of fireplaces: 1
- Fireplace features: Gas Log, Living Room
Interior area
- Total structure area: 2,878
- Total interior livable area: 5,140 sqft
Property
Parking
- Total spaces: 4
- Parking features: Attached, Oversized
- Attached garage spaces: 4
Features
- Patio & porch: Deck, Porch
- Exterior features: Dock, Boat Lift
- Has view: Yes
- View description: Lake
- Has water view: Yes
- Water view: Lake
- Waterfront features: Pond/Lake
Lot
- Size: 0.88 Acres
- Dimensions: .88 Acres
Details
- Parcel number: 29020176014
- Other equipment: Radon Mitigation System
Construction
Type & style
- Home type: SingleFamily
- Architectural style: Ranch
- Property subtype: Single Family Residence, Residential
Materials
- Frame, Stone, Vinyl Siding
- Foundation: Concrete Perimeter
- Roof: Shingle
Condition
- New construction: No
- Year built: 2017
Utilities & green energy
- Sewer: Septic Tank
- Water: Public
Green energy
- Energy efficient items: High Efficiency Air Cond, High Efficiency Heating
Community & neighborhood
Location
- Region: Springfield
- Subdivision: Lake Springfield
Other
Other facts
- Road surface type: Paved
Price history
| Date | Event | Price |
|---|---|---|
| 7/25/2025 | Sold | $975,000$190/sqft |
Source: | ||
| 6/18/2025 | Pending sale | $975,000$190/sqft |
Source: | ||
| 6/16/2025 | Listed for sale | $975,000+509.8%$190/sqft |
Source: | ||
| 7/23/2014 | Sold | $159,900$31/sqft |
Source: | ||
| 6/7/2014 | Listed for sale | $159,900$31/sqft |
Source: RE/MAX PROFESSIONALS #142971 Report a problem | ||
Public tax history
| Year | Property taxes | Tax assessment |
|---|---|---|
| 2024 | $18,993 +5.3% | $282,680 +10.4% |
| 2023 | $18,040 +5.2% | $256,166 +7.2% |
| 2022 | $17,145 +4.5% | $238,961 +5.3% |
Find assessor info on the county website
Neighborhood: 62712
Nearby schools
GreatSchools rating
- 8/10Ball Elementary SchoolGrades: PK-4Distance: 1.5 mi
- 7/10Glenwood Middle SchoolGrades: 7-8Distance: 2.4 mi
- 7/10Glenwood High SchoolGrades: 9-12Distance: 3.6 mi

Get pre-qualified for a loan
At Zillow Home Loans, we can pre-qualify you in as little as 5 minutes with no impact to your credit score.An equal housing lender. NMLS #10287.

