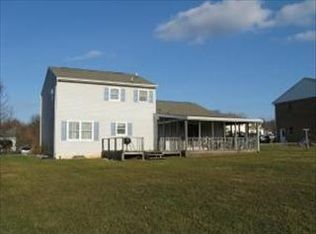Sold for $350,000 on 03/27/25
$350,000
10 Terrace Ave, Stevens, PA 17578
3beds
1,720sqft
Single Family Residence
Built in 1988
0.43 Acres Lot
$366,700 Zestimate®
$203/sqft
$1,976 Estimated rent
Home value
$366,700
$345,000 - $389,000
$1,976/mo
Zestimate® history
Loading...
Owner options
Explore your selling options
What's special
Welcome home to 10 Terrace Ave! On the first floor you will find a spacious kitchen with an abundance of storage space, the living room, a formal dining room, a conveniently located half bathroom, and garage access. Off of the dining room, there is a large deck, perfect for enjoying your morning cup of coffee. With just under half an acre, and a stream running down the right side of the property, this property is ready for you to make it your own! Upstairs, there are 3 bedrooms and a full bathroom, complete with a double vanity. In the lower level, you will find a finished space with a wood stove, and the laundry room/utility room. Sliding patio doors provide easy access to the back yard. Vivint security system will convey with the home. Schedule your showing today!
Zillow last checked: 8 hours ago
Listing updated: March 27, 2025 at 03:45am
Listed by:
Cynthia Espenshade 717-826-2890,
Life Changes Realty Group
Bought with:
Wilmer Martin, RS353239
Beiler-Campbell Realtors-Quarryville
Source: Bright MLS,MLS#: PALA2063238
Facts & features
Interior
Bedrooms & bathrooms
- Bedrooms: 3
- Bathrooms: 2
- Full bathrooms: 1
- 1/2 bathrooms: 1
- Main level bathrooms: 1
Bedroom 1
- Features: Flooring - Carpet, Ceiling Fan(s)
- Level: Upper
- Area: 170 Square Feet
- Dimensions: 17 x 10
Bedroom 2
- Features: Flooring - Carpet
- Level: Upper
- Area: 110 Square Feet
- Dimensions: 11 x 10
Bedroom 3
- Features: Flooring - Carpet
- Level: Upper
- Area: 121 Square Feet
- Dimensions: 11 x 11
Bathroom 1
- Features: Flooring - Carpet
- Level: Upper
- Area: 80 Square Feet
- Dimensions: 10 x 8
Bathroom 1
- Features: Flooring - Laminated
- Level: Main
- Area: 15 Square Feet
- Dimensions: 5 x 3
Basement
- Features: Flooring - Carpet, Wood Stove
- Level: Lower
- Area: 368 Square Feet
- Dimensions: 23 x 16
Dining room
- Features: Flooring - Carpet
- Level: Main
- Area: 143 Square Feet
- Dimensions: 13 x 11
Kitchen
- Features: Ceiling Fan(s), Flooring - Laminated, Kitchen - Electric Cooking
- Level: Main
- Area: 196 Square Feet
- Dimensions: 14 x 14
Living room
- Features: Flooring - Carpet
- Level: Main
- Area: 165 Square Feet
- Dimensions: 15 x 11
Heating
- Heat Pump, Baseboard, Electric
Cooling
- Central Air, Electric
Appliances
- Included: Dishwasher, Oven/Range - Electric, Refrigerator, Electric Water Heater
- Laundry: In Basement
Features
- Ceiling Fan(s), Floor Plan - Traditional, Dry Wall
- Flooring: Carpet, Vinyl, Luxury Vinyl
- Windows: Double Hung
- Basement: Full
- Number of fireplaces: 1
- Fireplace features: Other, Wood Burning Stove
Interior area
- Total structure area: 1,720
- Total interior livable area: 1,720 sqft
- Finished area above ground: 1,352
- Finished area below ground: 368
Property
Parking
- Total spaces: 6
- Parking features: Garage Faces Front, Attached, Driveway
- Attached garage spaces: 2
- Uncovered spaces: 4
Accessibility
- Accessibility features: None
Features
- Levels: Two
- Stories: 2
- Patio & porch: Deck
- Pool features: None
- Has view: Yes
- View description: Pond, Creek/Stream
- Has water view: Yes
- Water view: Pond,Creek/Stream
Lot
- Size: 0.43 Acres
Details
- Additional structures: Above Grade, Below Grade
- Parcel number: 0802012000000
- Zoning: RESIDENTIAL
- Special conditions: Standard
Construction
Type & style
- Home type: SingleFamily
- Architectural style: Colonial
- Property subtype: Single Family Residence
Materials
- Frame, Vinyl Siding
- Foundation: Block
- Roof: Asphalt
Condition
- New construction: No
- Year built: 1988
Utilities & green energy
- Electric: 200+ Amp Service
- Sewer: Public Sewer
- Water: Public
- Utilities for property: Electricity Available
Community & neighborhood
Security
- Security features: Security System
Location
- Region: Stevens
- Subdivision: East Cocalico Heights
- Municipality: EAST COCALICO TWP
Other
Other facts
- Listing agreement: Exclusive Agency
- Listing terms: Cash,Conventional,FHA,VA Loan
- Ownership: Fee Simple
Price history
| Date | Event | Price |
|---|---|---|
| 3/27/2025 | Sold | $350,000$203/sqft |
Source: | ||
| 2/11/2025 | Pending sale | $350,000$203/sqft |
Source: | ||
| 2/7/2025 | Price change | $350,000-4.1%$203/sqft |
Source: | ||
| 2/4/2025 | Listed for sale | $365,000$212/sqft |
Source: | ||
| 1/27/2025 | Listing removed | $365,000$212/sqft |
Source: | ||
Public tax history
| Year | Property taxes | Tax assessment |
|---|---|---|
| 2025 | $5,177 +5.6% | $196,900 |
| 2024 | $4,905 +2.5% | $196,900 |
| 2023 | $4,784 +2.7% | $196,900 |
Find assessor info on the county website
Neighborhood: Reamstown
Nearby schools
GreatSchools rating
- 7/10Reamstown El SchoolGrades: K-5Distance: 0.6 mi
- 6/10Cocalico Middle SchoolGrades: 6-8Distance: 2.4 mi
- 7/10Cocalico Senior High SchoolGrades: 9-12Distance: 2.3 mi
Schools provided by the listing agent
- District: Cocalico
Source: Bright MLS. This data may not be complete. We recommend contacting the local school district to confirm school assignments for this home.

Get pre-qualified for a loan
At Zillow Home Loans, we can pre-qualify you in as little as 5 minutes with no impact to your credit score.An equal housing lender. NMLS #10287.
